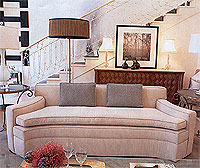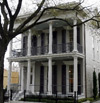
Well, the property sold fairly quickly, anyway: the listing came onto the market in August and now it's contract. And why not? It's lovely inside and out. We really like the dark exterior, which feels fresh. So do the interiors, although the house was built ten years ago, it feel bang up to date in every way. Check out the beauty:


We are really not sure what's going on with the pool table room, but whatever, the room would also make a nice study, library or office.

The 8200 square foot house sports seven bedrooms and seven bathrooms, and they're all equally as nice.


Other nice features include heated walnut floors (oooh, pretty), a screened in porch, a finished lower level with gym, home theater, and a tunnel that leads from the basement to the garage. Outside, on the 1.93 acres of land, you'll find the requisite pool and spa as well as a full outdoor kitchen with wet bar.
Asking price for the property, repped by Jon Vaccari and Terry Cohen at Saunders, was $4.4 million, which we think was pretty reasonable, and no wonder the property sold within a relatively short timeframe.
What do you think of the place? Let us know in the comments.
For more, click here. 30 North Haven Way, Sag Harbor
An Inspiring Contemporary Home in the Hamptons with Nothing to Hide
Article source: Architecturaldigest
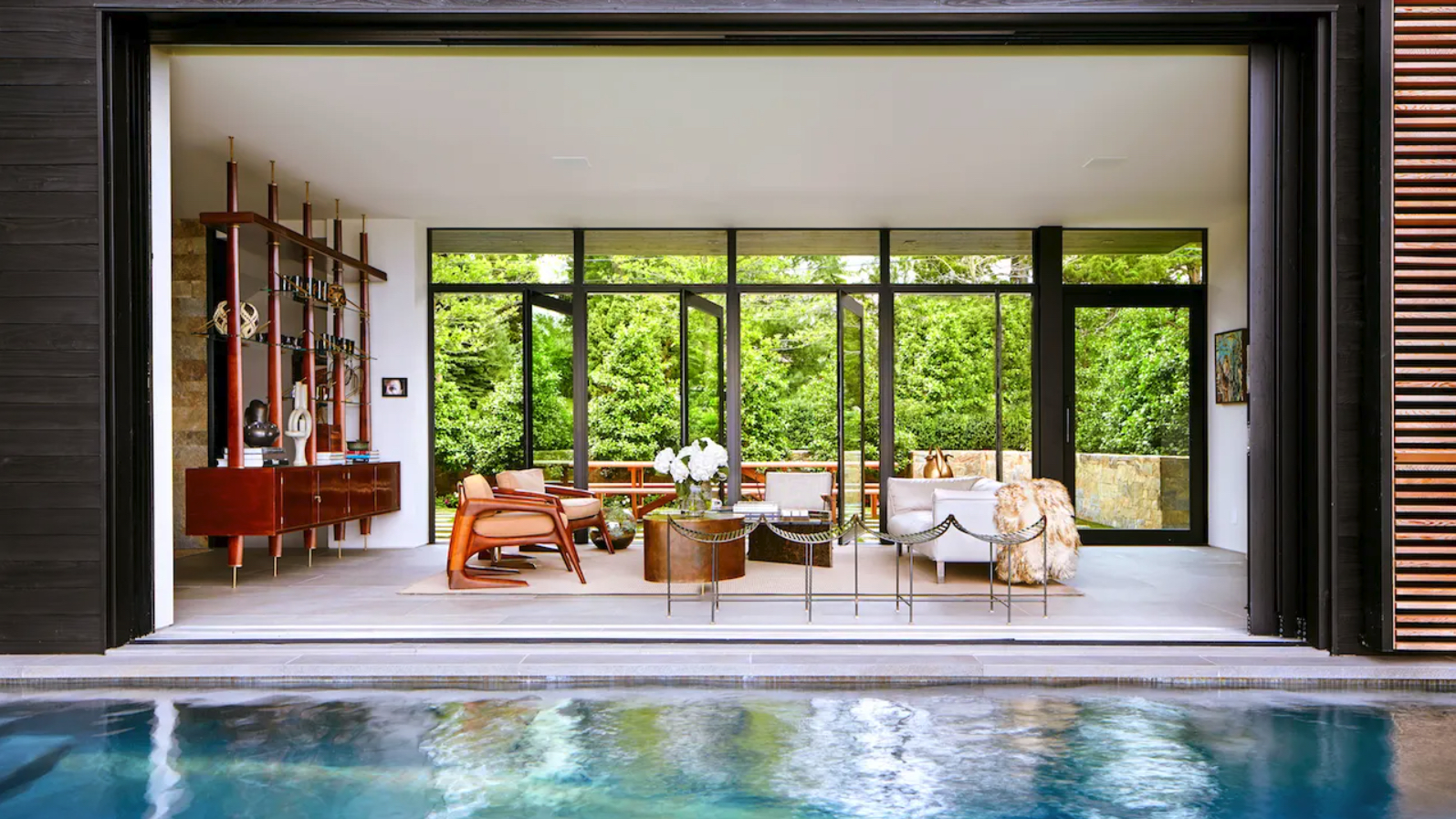
It was love at first sight when interior designer Jon Vaccari first set foot in Sag Harbor: “I got off the train, walked down to the water, had a drink, and thought, I’m never leaving."
Fast-forward about a decade: Vaccari has completed a project in the waterfront enclave near and dear to his heart, albeit not for a client this time—for himself. The full-time residence for Vaccari's family of four was realized by architect Blaze Makoid, known for his contemporary Hamptons homes. “It was impossible not to be inspired by this site,” says Makoid. The lot boasts a showstopping view over multiple layers of water, both Sag Harbor Bay and Great Neck Pond. Makoid and team worked to preserve that layered experience within the home design itself. From its front door, one can see through the entire house out to an integrated pool—another layer of water—and beyond to the harbor and cove. This sparked a recurring theme in the home’s design: an effort to bring the outdoors in (and the indoors out) to take full advantage of its waterfront locale.
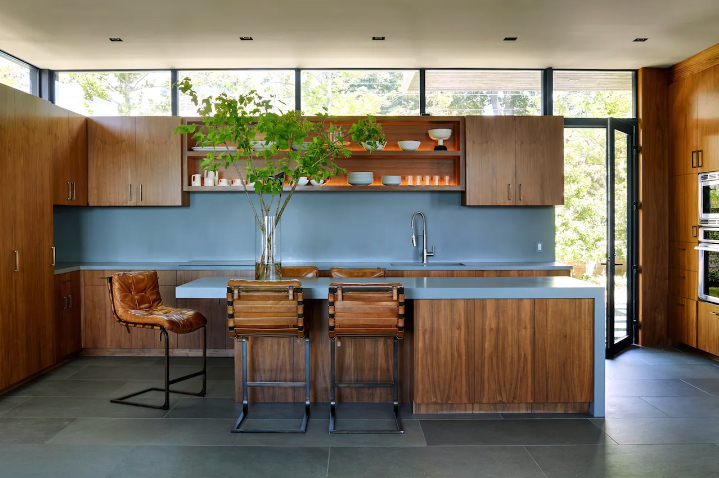
“Even more important than providing places for our art and furnishings, we wanted our house to be very hardy and functional,” says Vaccari. Durable indoor-outdoor surfaces and an open floor plan both became paramount. The result? A full-time residence with the spirit of a vacation home, where family time and entertaining often become one and the same—and where the motto is fun, never fussy. “Who thought a contemporary home could become a neighborhood playground?” says Vaccari, proving that durability doesn’t, in fact, need to compromise good design.
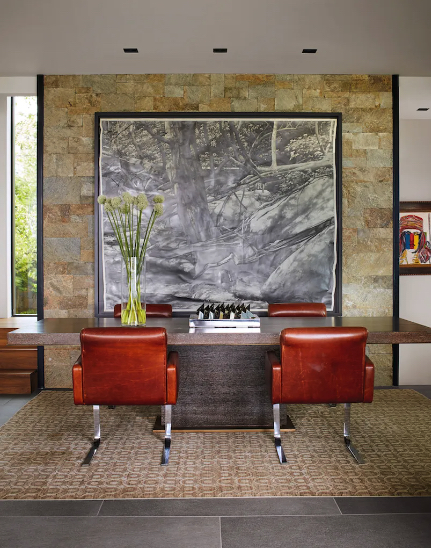
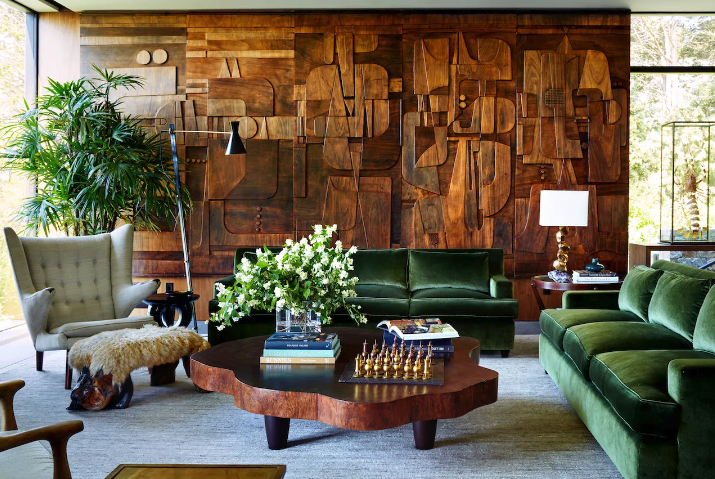
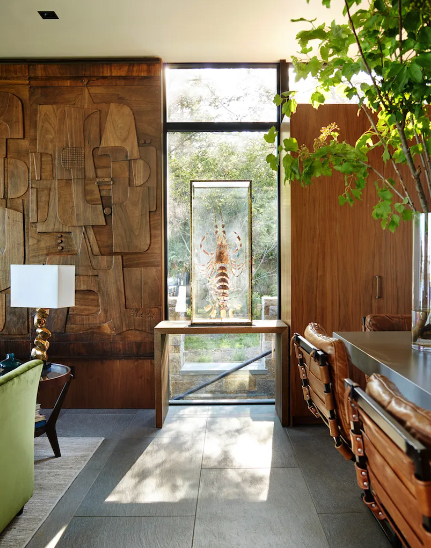
A brokerage team’s move is poised to make waves out East.
Broker Terry Cohen and her four-person team are joining boutique Hamptons firm Hedgerow Exclusive Properties from Saunders and Associates.
Cohen has been a top producer in the Hamptons, transacting over $2.5 billion dollars of real estate over the last 20 years. Cohen joined Saunders in 2008 and served as senior vice president for the firm. The Terry Cohen team was founded in 2015.
Founded in June 2020 by Gary Cooper and Preston Kaye, Hedgerow has sold over $650 million of Hamptons’ real estate in less than two years of operation, including four out of the 10 most expensive trades of 2021.
Among Hedgerow’s top deals is the sale of a Southampton estate at 70 and 71 Cobb Lane for $118.5 million. Hedgerow facilitated both sides of the deal, which The Real Deal previously reported was last year’s biggest residential sale in the Hamptons.
The waterfront parcel, 71 Cobb Lane, is coming back on the market. The property will be exclusively with Hedgerow and asking $72 million for the nine waterfront acres.
Cohen said in a statement joining Hedgerow will allow the team “flexibility to pivot and provide the utmost value to our clientele.”
Cohen joins Hedgerow as a partner at the firm, alongside co-founders Cooper and Kaye. She will be joined by team members and agents Jon Vaccari and Bayard Fenwick, as well as operations manager Alexandra Winter.
“What intrigued me about joining Hedgerow was the idea of being a part of a modern and specialized organization doing things differently,” Vaccari said in a statement.

Consider how many agents are selling real estate in the nation — that staggering number will only build reverence for a certain Hamptons rockstar who has been ranked by the Wall Street Journal several times in their Top 1% of real estate sold: Terry Cohen, an agent to join Saunders & Associates during its conception back in 2008. That may have been when real estate saw its most distressing time, but from the rubble rose Cohen to become one of the most sought-after for selling or buying luxury homes on the East End.
Cohen’s background is intriguing. She is an Ohio native who studied chemical engineering at Ohio State University and the University of Arizona. She worked for a chemical company where she handled their marketing and sales and the job was based in Washington, D.C. It’s always a hop, skip, and a jump to get to the Hamptons from Manhattan, so when she moved there to work for her family’s business in the garment district, she found real estate which has always been a demanding but rewarding career move in the city, and of course, the Hamptons. With the amount of marketing and sales experience she already had, the framework was there to catapult her to where she is now.
The kind of volume that Cohen sells is mind-blowing — she has sold over $2 billion since she started selling — with $413 Million in 2020 to 2021 year-to-date — and that requires a strong team. Jon Vaccari, Bayard Fenwick, and Alexandra Winter joined the Terry Cohen Team in recent years and it has proven a powerful mix of experience and specialties. Fenwick is data-driven and skilled at data analysis, while Vaccari has over 20 years of experience in ad sales and interior design, as well as commercial and residential property development. Winter has been a very strong associate that handles all levels of assistance from marketing to being a liaison between clients and the team.

Are you personally seeing a permanent migration to the East End from the usually transitional population?
TC: Of course, just look at the traffic! The pandemic absolutely caused a shift — for the most part, people who have bought homes here are not leaving. Some are choosing to enroll their children in schools here with the new flexibility of working environments. Of course, when we get to a new normal, there will be some who go back to city life, but I am seeing a significant population who will be here more often and will spend more time in the Hamptons, the eight weekends per year people are going to the minority moving forward.
Jon Vaccari: Yes, we are seeing this in especially younger families who enroll their kids in the schools here. The pandemic allowed traditionally seasonal families to recognize that the East End affords a high-quality of living, year round. What was previously viewed as a vacation home is now being appreciated and used as a co-primary residence.
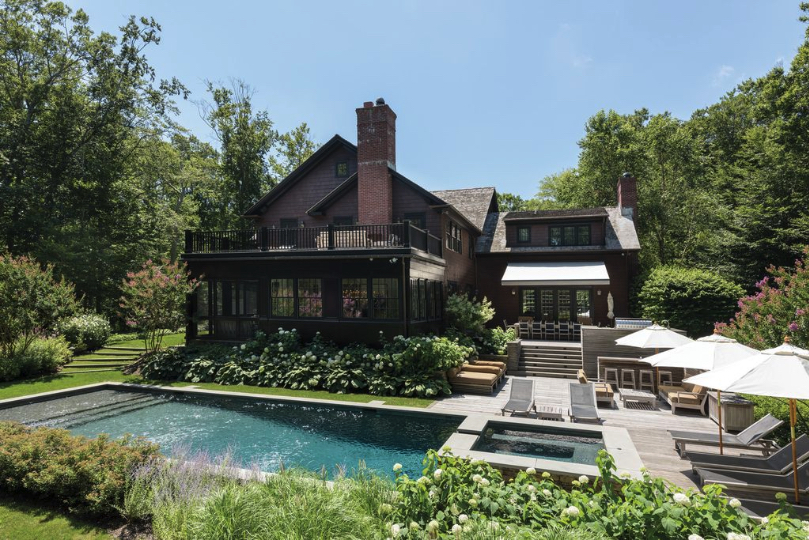
Well, the property sold fairly quickly, anyway: the listing came onto the market in August and now it’s contract. And why not? It’s lovely inside and out. We really like the dark exterior, which feels fresh. So do the interiors, although the house was built ten years ago, it feel bang up to date in every way. Check out the beauty:
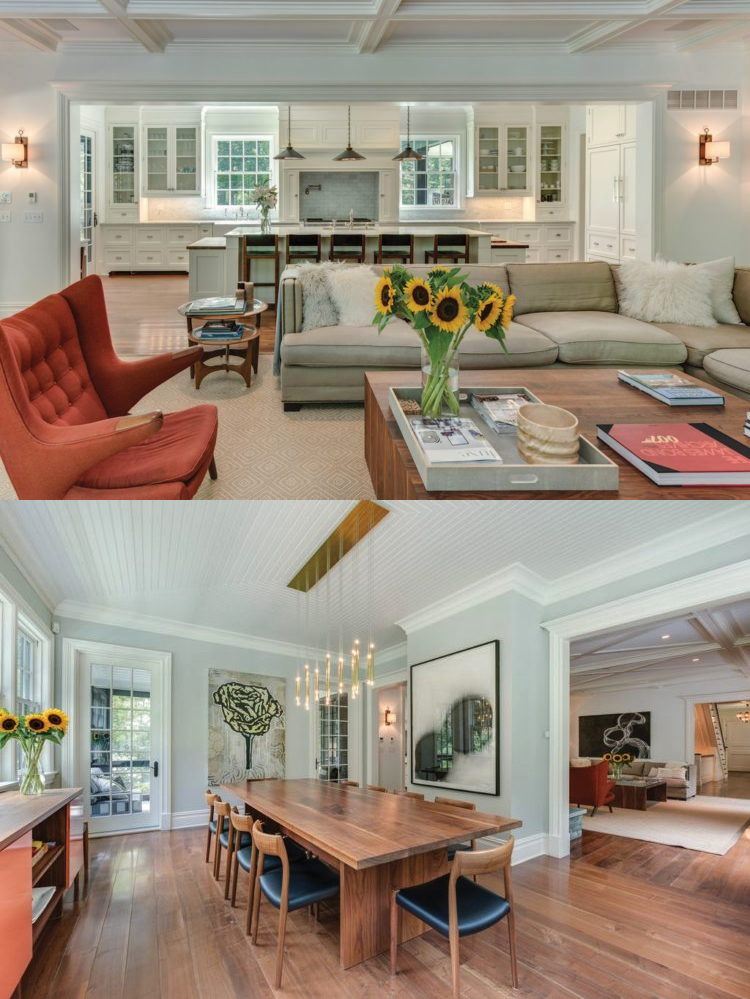
We are really not sure what’s going on with the pool table room, but whatever, the room would also make a nice study, library or office.

The 8200 square foot house sports seven bedrooms and seven bathrooms, and they’re all equally as nice.
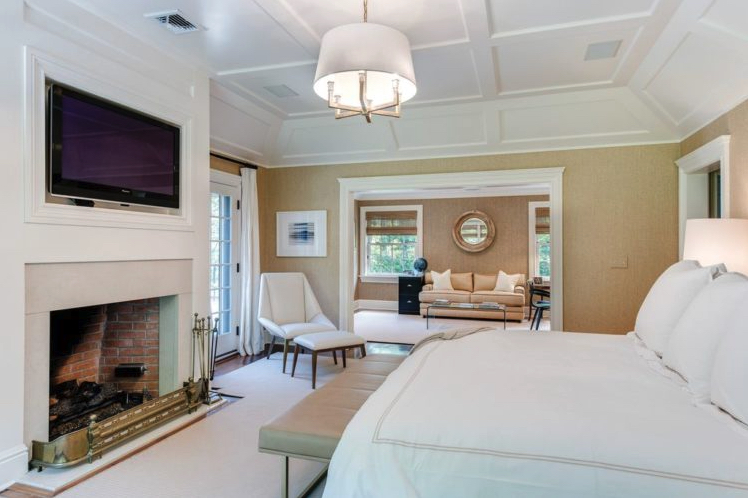
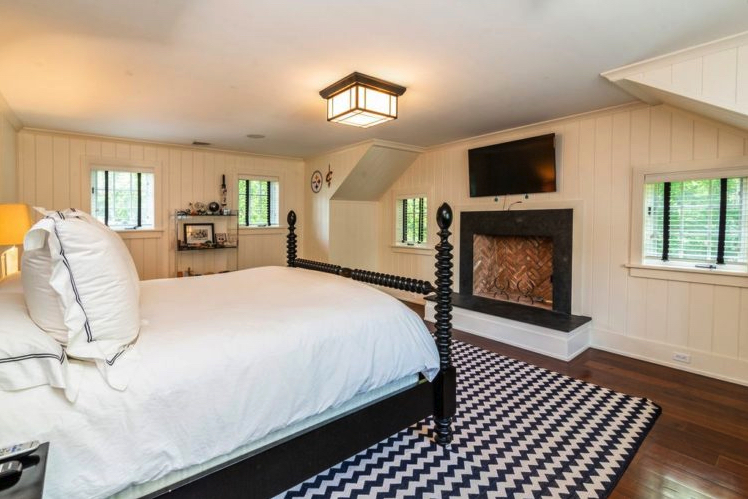
Other nice features include heated walnut floors (oooh, pretty), a screened in porch, a finished lower level with gym, home theater, and a tunnel that leads from the basement to the garage. Outside, on the 1.93 acres of land, you’ll find the requisite pool and spa as well as a full outdoor kitchen with wet bar.
Asking price for the property, repped by Jon Vaccari and Terry Cohen at Saunders, was $4.4 million, which we think was pretty reasonable, and no wonder the property sold within a relatively short timeframe.
South Harbor by Blaze Makoid Architecture
Article source: Blaze Makoid Architecture
Designed by Blaze Makoid Architecture, this North Haven, NY project is a 6,000 square foot home, spread across two, half-acre waterfront lots. As the homeowners, Jon Vaccari and Stephen Fleming, often host family and friends, the goal was to create a design conducive to year-round entertaining, while taking full advantage of the sweeping views across Sag Harbor Cove, the village wharf and a small, salt water pond.
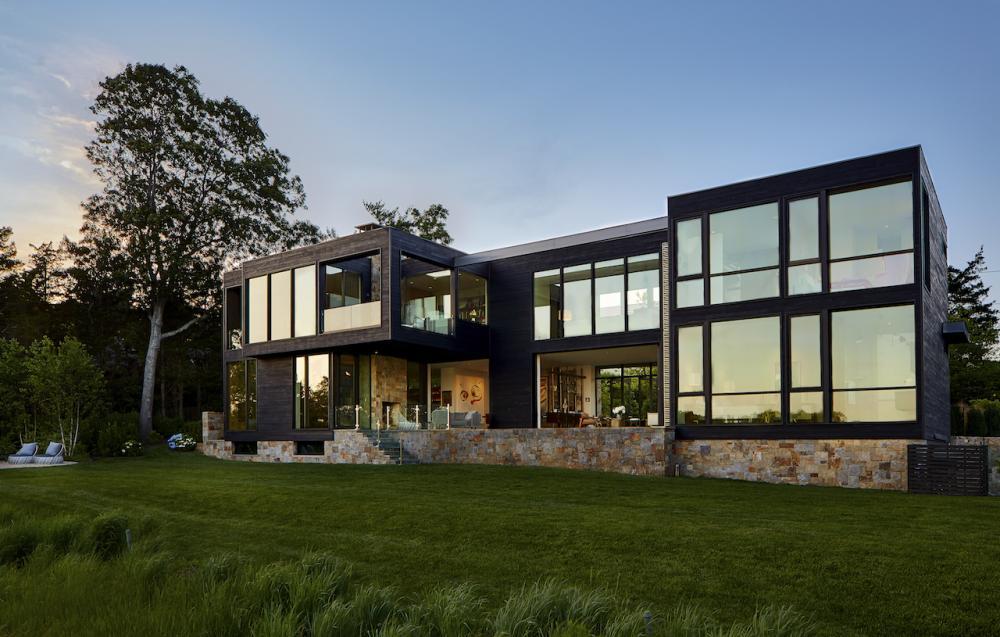
- Architects: Blaze Makoid Architecture
- Project: South Harbor
- Location: New York, USA
- Photography: Trevor Tondro
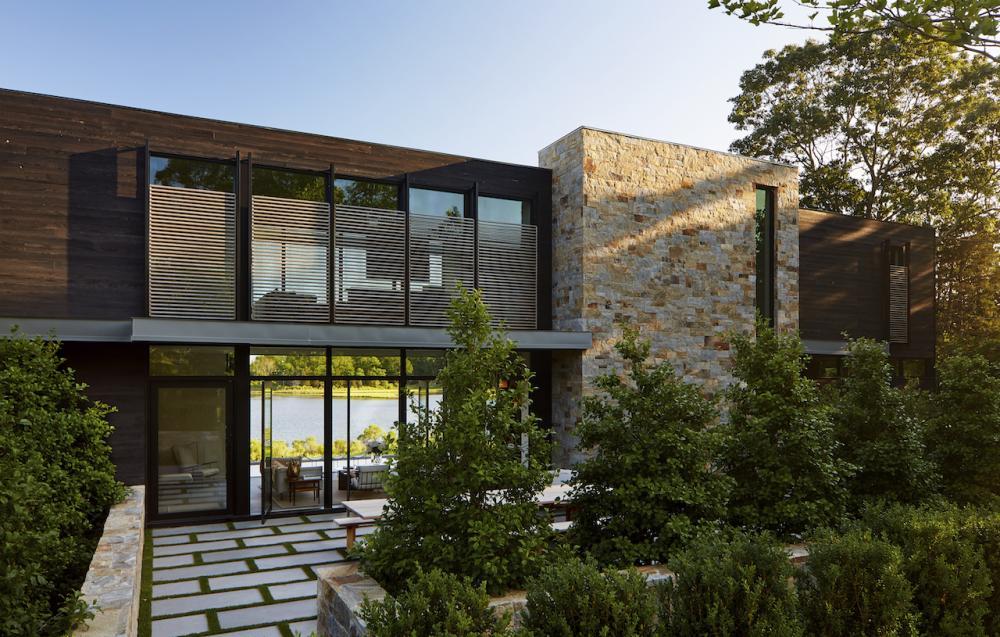
At the approach, the form of the house is presented as primarily a solid � simple and tight � the only interruption being a stone clad stair tower, while the water side of the house is a more complex, glazed composition � a series of stacked and shifted glass panels. Simple, timeless materials including wood, glass and stone were used throughout the home to give the modern aesthetics a warm, comfortable feel that would easily transition throughout the seasons.
To facilitate entertaining over the course of the day, Blaze Makoid Architecture designed the center of the house to open on both sides via floor to ceiling, wall to wall glass panels. The northern wall opens to an expansive front patio, while the southern wall retracts leading directly to the pool. This natural integration of indoor/outdoor living enables gatherings to seamlessly transition from waterside activities during the day to a quiet outdoor dining experience in the garden court in the evening.
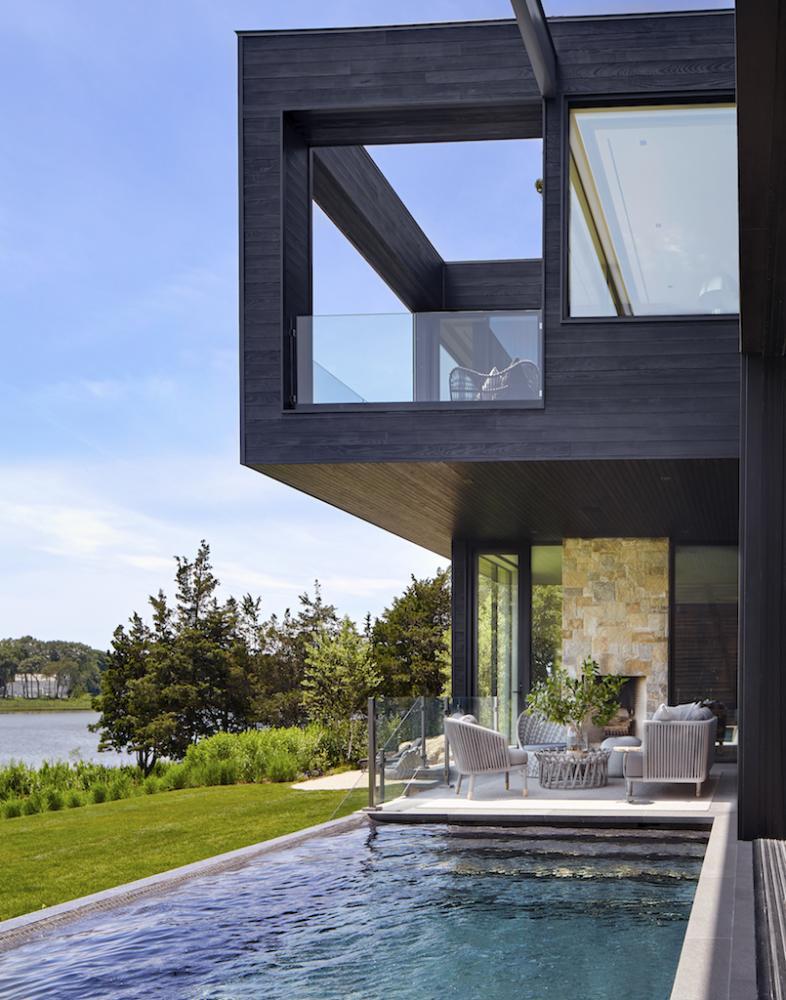
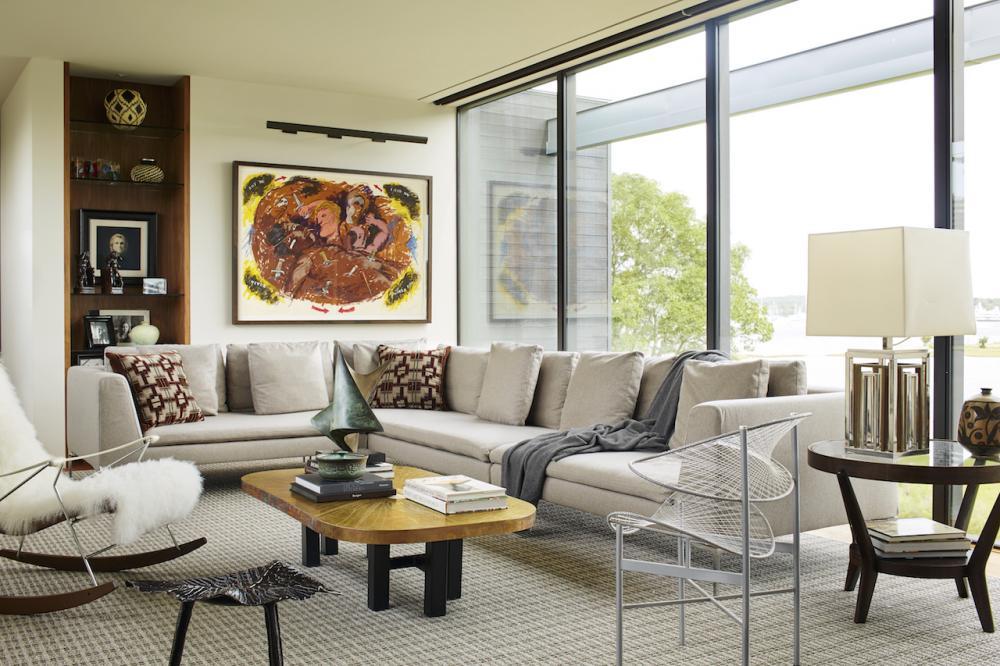
Although this central space on the ground floor helps to define the separation between public functions such as living, dining and kitchen areas from the junior master suite, the family den on the second floor, is located directly above to create a common, �joined� space linking the master suite and children�s bedrooms.
The homeowners� significant collection of art includes works by Hunt Slonem, Stefan De Jaeger, Jon Pylypchuck, Luis Gispert AES+F, George Dunbar, Hernan Bas, Robert Colsescott, Ernesto Pujol, Ulf Puder, Bert Rodriguez, Marcel Eichner, Monica Zeringue, Marcel Delmotte, Susanne Coffey, Julia FullertonBatten and Blake Boyd.
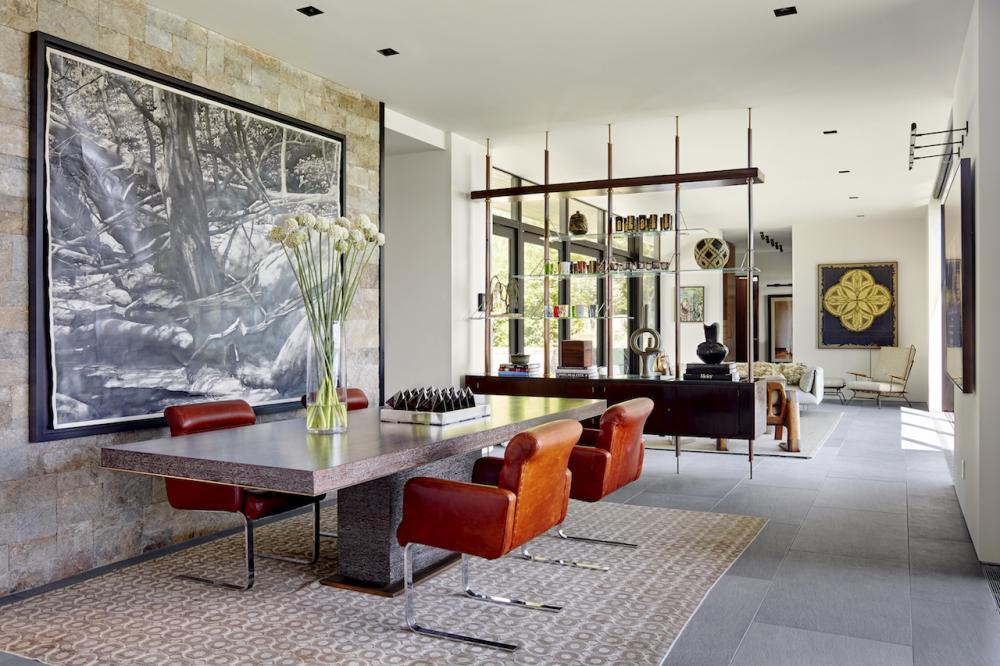
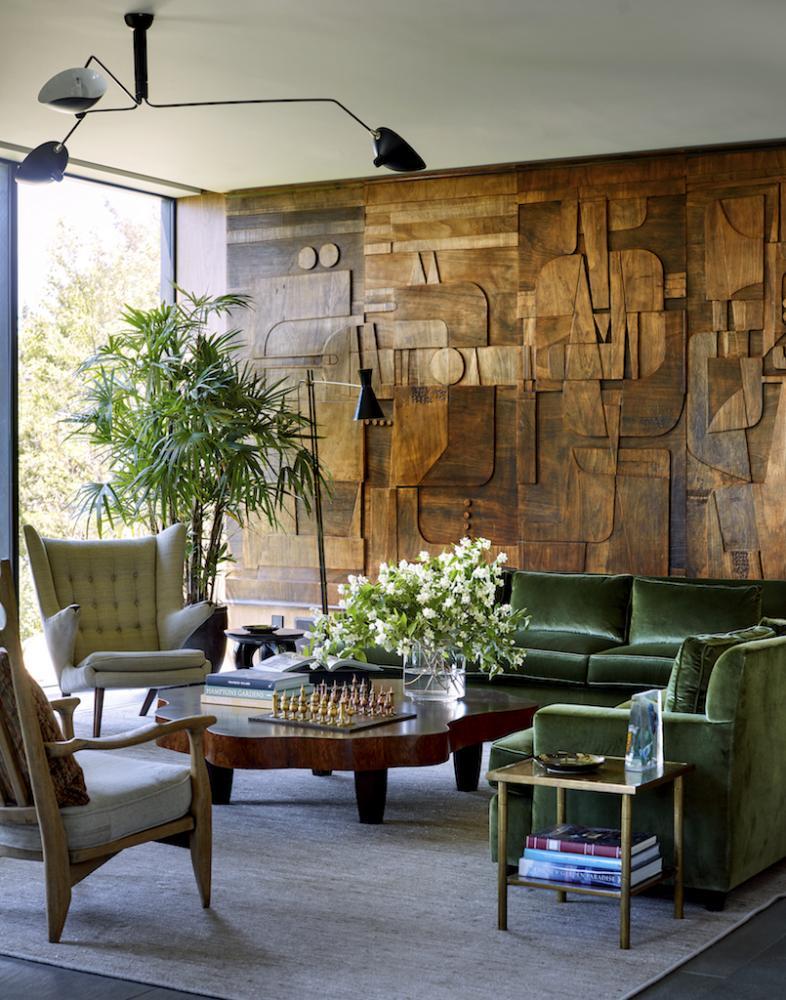
Other home furnishings and resources include: B&B Italia, Poltrona Frau, Pace Collection, Hans Egner � plus many custom elements including dining tables and bedside tables by Jon Vaccari Design.
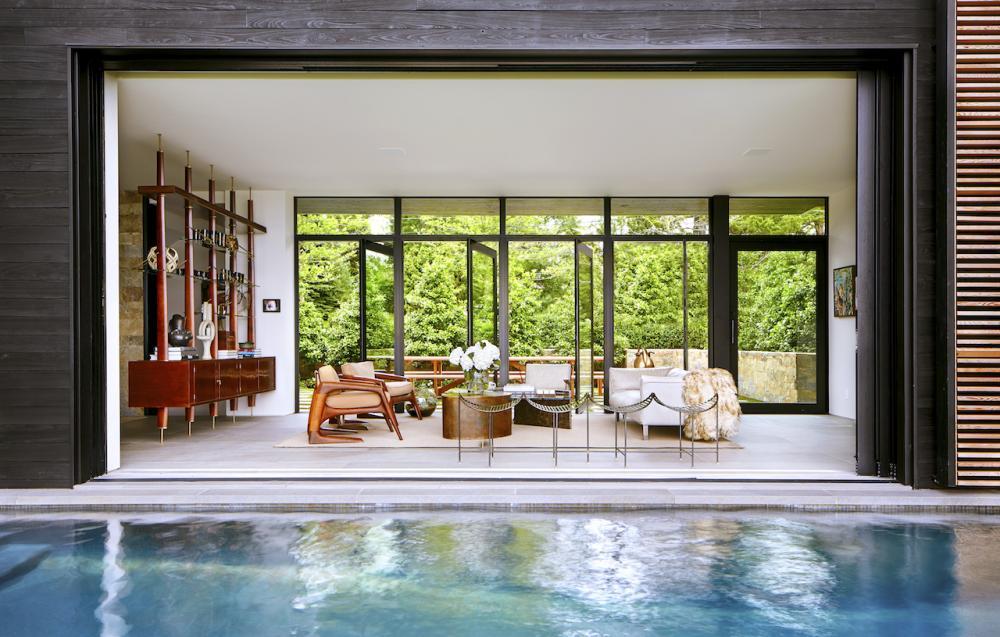
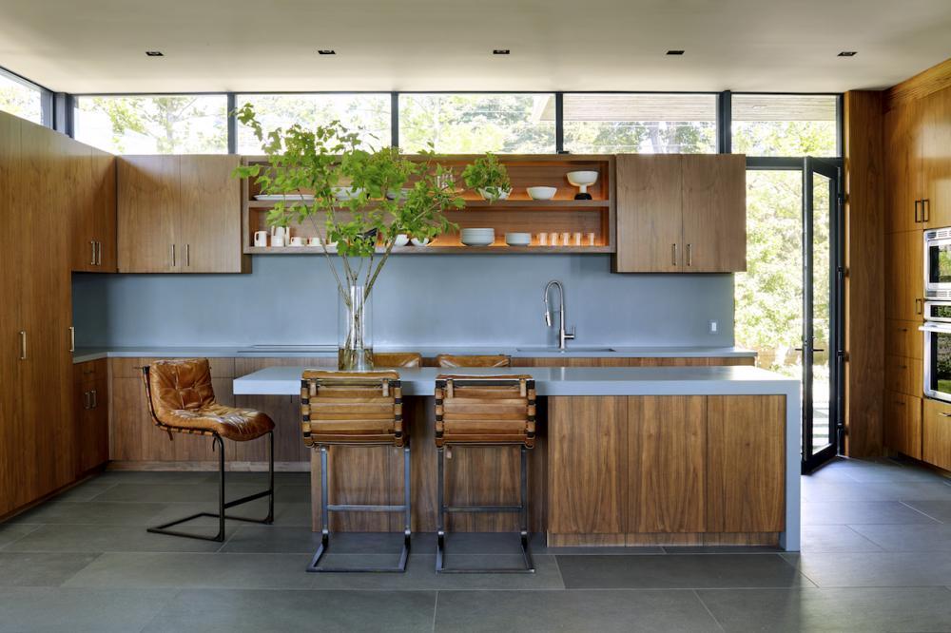
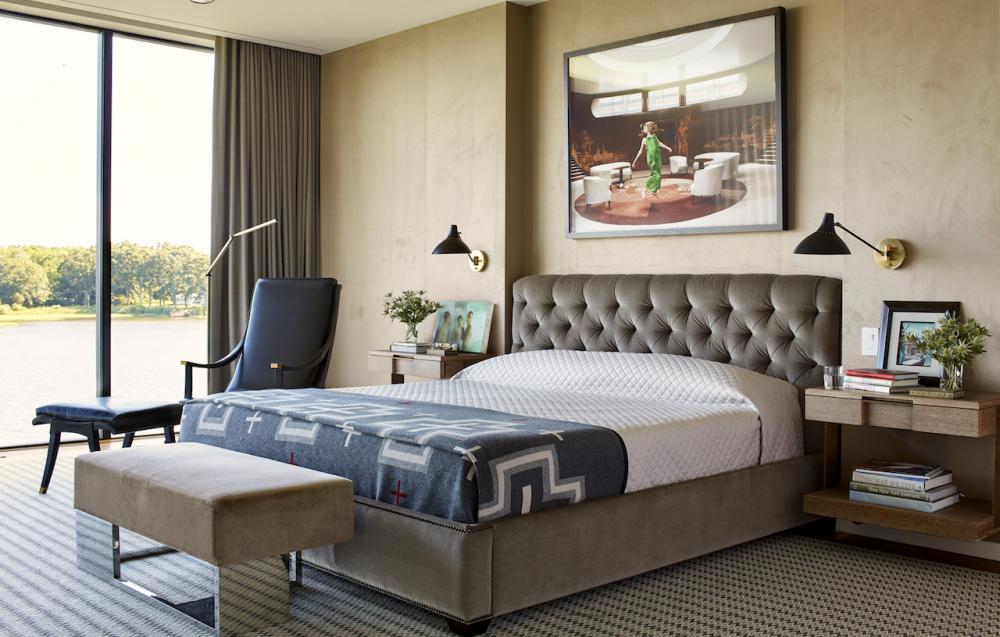
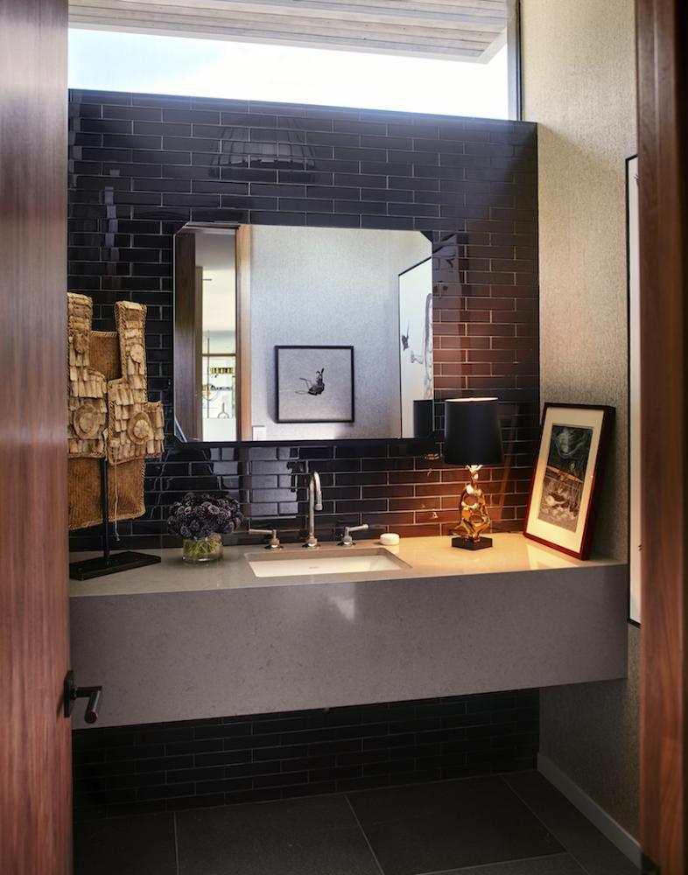
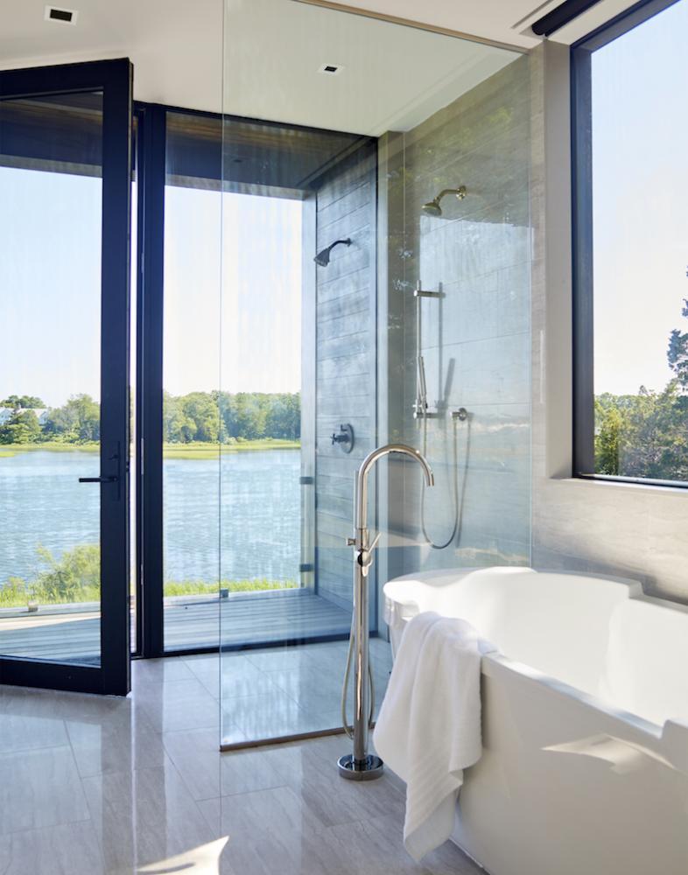
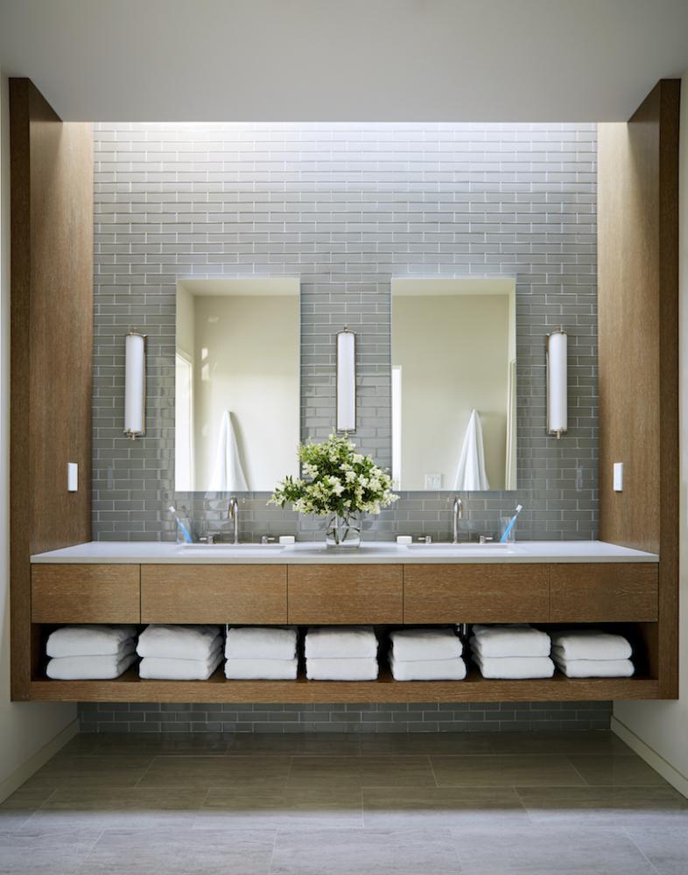
NEW ORLEANS ELEGANCE (Book Cover) - Winter 2012
by Kerri McCaffety
ST CHARLES AVENUE CLASSIC
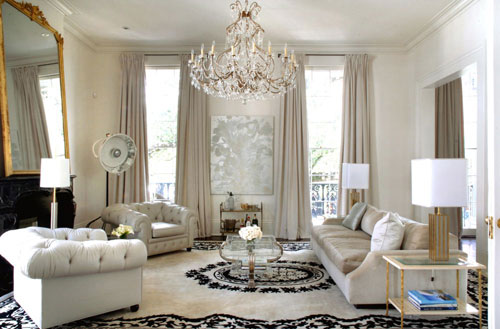
Featured items are a French mirror and the crystal chandelier, a painting
on steel by
Margaret Evangeline, a Maison Jansen coffee table, 1970s Italian table
lamps,
and a sofa and chairs of his design.
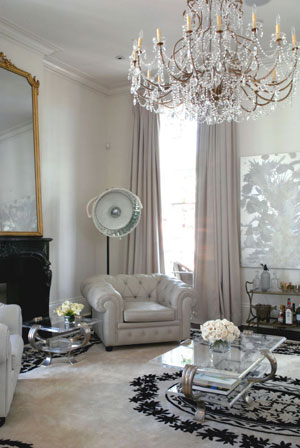
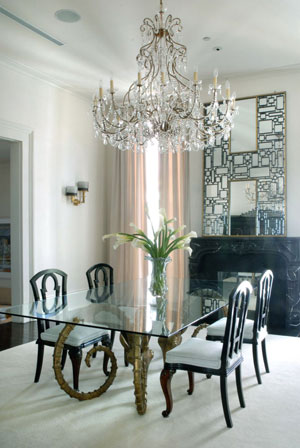
In the parlor Vaccari created a soft and romantic space with a sizzling
and contemporary edge.
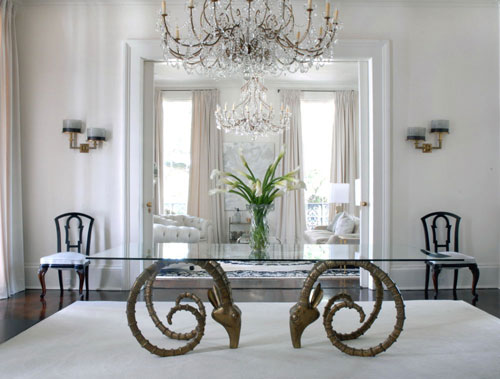
In the dining room French chairs mix with the 1940s Italian sconces
and a 1950s French mirror.
The glass table sits on twentieth century Italian, bronze rams heads.
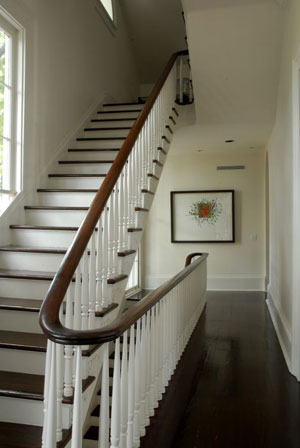

Vaccari's showroom occupies the first floor of his 1853 St. Charles
Avenue mansion,
and his apartment spreads throughout the second and third floors.
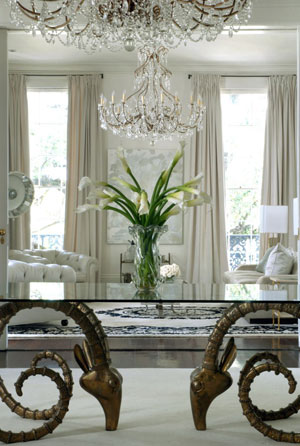
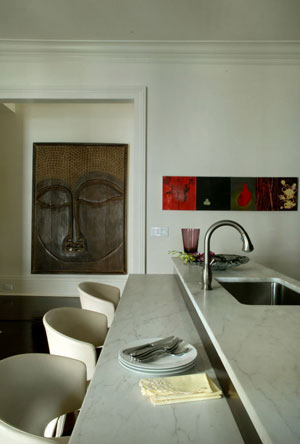

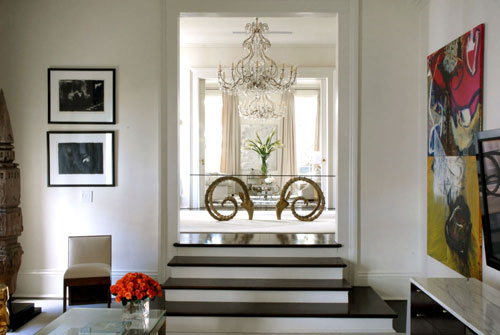
The white and silver pallette of the parlor and dining room transitions
into
a more relaxed, colorful den.
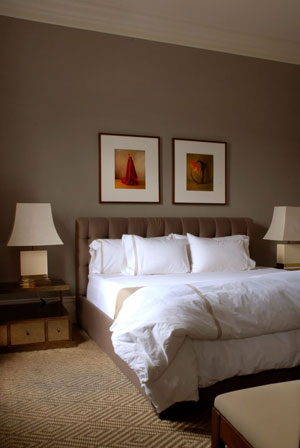
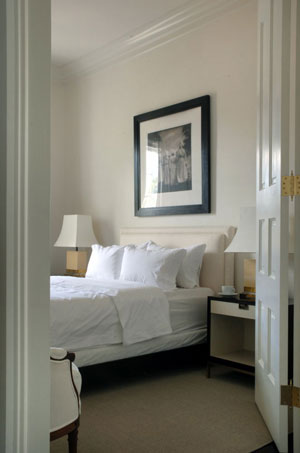
"I really love renovation, seeing beauty in the bones of a place, and
giving it a new life:
Keeping an old workd charm, but creating a new flow for the way we live
now."
-- Jon Vaccari
Veranda Magazine - Life Behind The Gates - 2001
Interior design by Jon Vaccari and Susanna Kost
Architectural Renovation by Robert Cangelosi of Koch & Wilson
Landscape Design by Erik Ernst of Riverland Landscape Design, Inc.
Photography by Thibault Jeanson
Produced by Mary Jane Ryburn
Text by Marda Burton
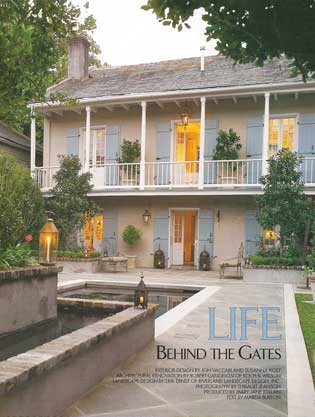 Things are often askew in the French Quater, so it
should come as no suprise to find a
swimming pool in Jon Vaccari and Steve Flemming's front yard where Moroccan lanterns
and delicate iron benches mix with pale shutters.
Things are often askew in the French Quater, so it
should come as no suprise to find a
swimming pool in Jon Vaccari and Steve Flemming's front yard where Moroccan lanterns
and delicate iron benches mix with pale shutters.
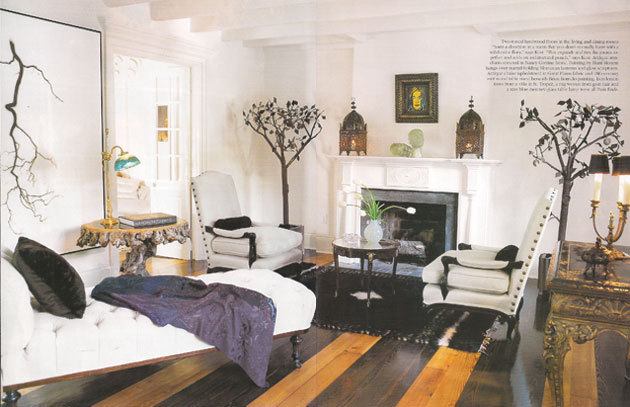
Two toned hardwood floors in the living and dining rooms "form a direciton in a room that you don't normally have with a solid color floor," says Kost. "This expands and ties the rooms together and adds an archictectural punch."
Antique armcharis covered in Nancy Corzine fabric. Painting by Hunt Slonem hangs over mantle holding Moroaccan lanterns and glass sculptures.
Antique chaise upholstered in Great Plains fabric and 18th-centuary rtoot wood table stand beneath Brian Borrello panting. Iron lemon trees from a villa in St. Tropez, a rug woven from goat hair and a rare blue mercury-glass table lamp were all Paris finds.
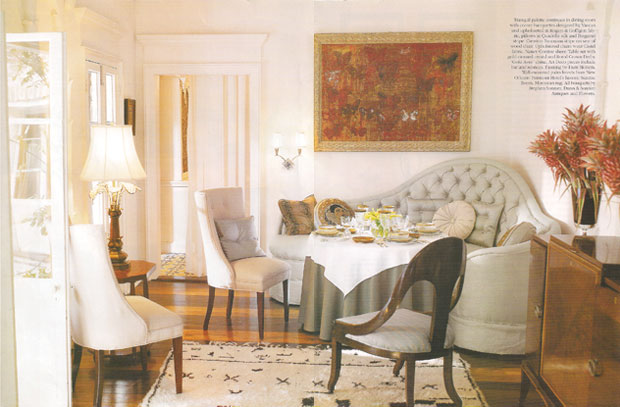
Tranquel pallette continues in dinning
room with corner banquettes designed by Vaccari
and upholstered by Rogers and Goffigon fabric; pillows in Quadrille silk and Bergamo
stripe.
Creation Baumann stripe on seat of wood chair.
Upholdetered chairs wear Castel gold-rimmed crystal and Royal Crown Derby "Gold Aves" china. Art Deco pieces include bar and sconces.
Painting by Hunt Slonem.
Wall-mounted palm fronds from New Orleans' Fairmont Hotel's historic Sazerac Room. Moroccan rug.
All bouquets by Steven Sonnier,Dunn & Sonnier Antiques and Flowers.
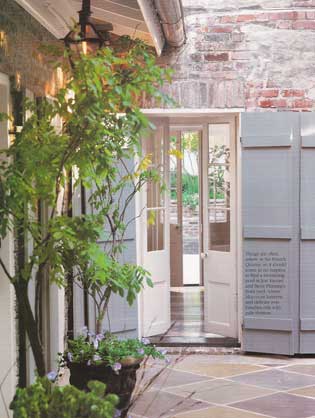 What
lies hiddeen behind old walls of the French Quater is always intriguing. Visitors
walk the narrow streets peeking into gates and porte cocheres for glimpses of how
people choose to live with the past.
What
lies hiddeen behind old walls of the French Quater is always intriguing. Visitors
walk the narrow streets peeking into gates and porte cocheres for glimpses of how
people choose to live with the past.
Although aged is a given in this district, Jon Vaccari and Steve Flemming's circa 1830s house has a fresh, new spirit. " I want everything life has to offer in the French Quater,' says Vaccari, "and also privacy, parking, courtyards, and a swimming pool."
He and architect Robbie Cangelosi to an L-shaped former slave quater and turned it into everything the owners want for their style of living. "I love entertaining" says vaccari. "I love brining people together. I love living outdoors. Living life is everything."
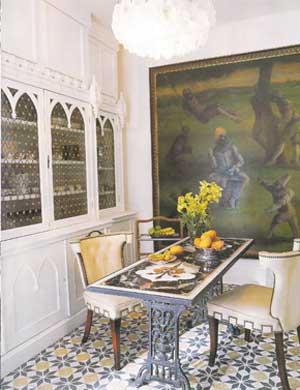 The
Victorian house in front of their property burned in the 1870s, leaving a rarity -
a French Quater front yard with enough space for parking, courtyard and pool. Privacy
came with the design of a brick fountain thickly planted with azaleas and a large
ligusturm tree. Across the back of the property a new two-story wing was built in the
same style as the main house.
The
Victorian house in front of their property burned in the 1870s, leaving a rarity -
a French Quater front yard with enough space for parking, courtyard and pool. Privacy
came with the design of a brick fountain thickly planted with azaleas and a large
ligusturm tree. Across the back of the property a new two-story wing was built in the
same style as the main house.
Now the house is U-shaped surrounding a rear courtyard accessable from three sides from living quaters. "It's perfect for us, " says Vaccari, "since everything flows from indoors to outdoors."
Vaccari's design career began in Los Angeles, where he still collaborates with Susanna Kost. Working in tow quite different markets works quite well for them. "I love the old Hollywood look of the 30's and 40's, he says, "and I love the antiques and decadant flair of New Orleans that you can't find anywhere else.
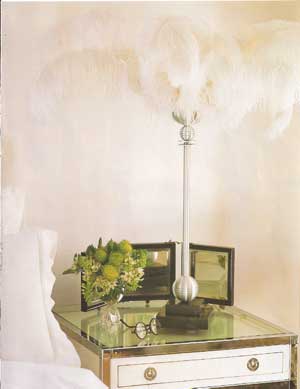
I also like a touch of ethnic to give it an edge. I'm attracted to morracan design. In my new houses I combine it all."
He and Kost enjoy working together, she says, "because we fill in each other's gaps. This is what make collaboration fun. We have a great time shopping. We're decicive; either we like it or we don't. We each have strong opinions and simmilar ones, but with enough differences to make the creativity spark."
"We're a good team" agrees Vacari. "Susanna is crazy about details - beautiful fabrics, pillows, textures - she pulls everything together perfectly. I like dealing with all that, too, but my forte is the big picture. I walked into this house and saw how the right renovation and furnishings would make it flow."
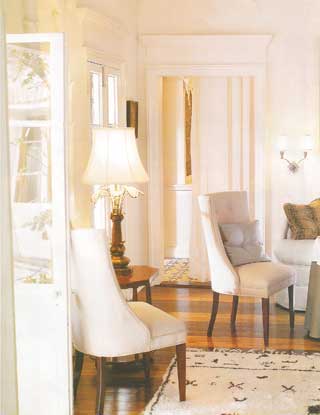 Vaccari opened up the house by tearing out old partitions that
boxed in tiney rooms.
"Now rooms are large and open." Furnishings are flexible.
Vaccari opened up the house by tearing out old partitions that
boxed in tiney rooms.
"Now rooms are large and open." Furnishings are flexible.
For example, the dinning room i usually set up with coffee tables in front of tiney banquetts. By subsituting larger tables the room is ready for dining. "Traditional dining rooms seem like a waste of space," Vaccari says. "My guests cna relax and lounge or I can throw and elegant dinner party."
Last renovated in the 1950's, thje house has now been thouroughly updated.
A multiple- use den instantly converts to a theatre with a state-of-the-art sound system and a screen sliding down from the celing. A staircase to the attic created a third-floor hideaway.
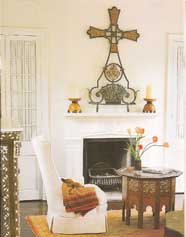 For
more elegance, moldings were added and doors heightened and redesigned to correspond
with exterior French doors.
For
more elegance, moldings were added and doors heightened and redesigned to correspond
with exterior French doors.
Kost's sure hand with fabrics plays a role in the drama. "As contrast to the usual New Orleans decor-old, dark patinas, noble decay-we wanted the house to look new, light, and fresh," she notes.
"We chose icy colors for tranquility-, light blues, off-whites, cool greys, pale pinks."
Furnishings were carefully edited. "We don't wear all our jewlery at one time do we?"
When vaccari sold his former domicile, "Steve and I moved from grand to intimate. Because of the difference in scale and celing height, we had to get rid of nintey percent of our furnishings. It gave me a chance to create something entirely different."
That chance to create is crucial. "I'm always in search of a creative outlet," adds Vaccari, who already has another project: a new studio and showroom on Magizine Street to present his furniture designs.
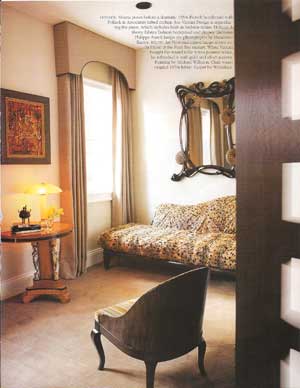 Art
Nouveau mirror hangs above sofa found at Paris Flea market.
Art
Nouveau mirror hangs above sofa found at Paris Flea market.
When Vaccari bought the round table it was painted white; he refinished it with gold and silver accents.
Painting by Michael Willmon
Chair wears original 1950’s fabric.
Carpet by Woolshire.
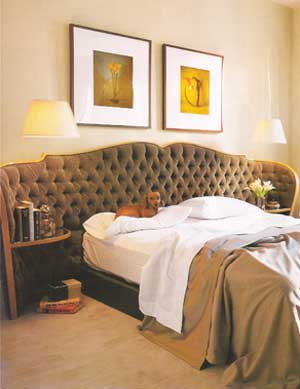 Mona
poses before a dramatic 1930�s French headboard with Pollack & Associates tufted mohair.
Mona
poses before a dramatic 1930�s French headboard with Pollack & Associates tufted mohair.
Jon Vaccari Design is reproducing the piece, which includes built-in bed side tables.
Holland & Sherry fabrics fasherion bedspread and drapes.
Between Philippe Stark lamps are photographs by Mastatomo Kuriya.
NEW ORLEANS HOMES - Winter 2011
by Lee Cutrone
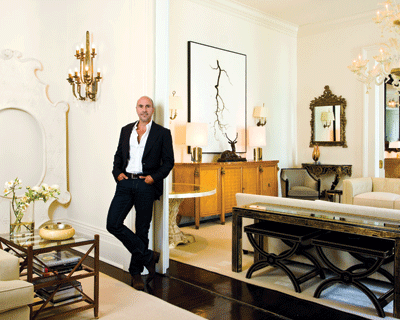
Jon Vaccari
interior design
Who are the principals of your firm/business? Jon Vaccari
What is the scope of your profession? Interior design
What sets you apart? My fresh take on classicism – I respect the traditions inherent in
the “old New Orleans” style, but I update them for life in the 21st century.
It’s all about the mix, really. While my rooms are often anchored with a fine antique piece (I’m
fond of the French 1940s designers: Arbus, Pascaud, Leleu), I’ll combine it with a more streamlined
Italian 1970s cocktail table, say, in Lucite and brass. Quality will always mix with quality,
provided that you are working with pieces you love.
Why is what you do important to New Orleans? My shop offers a collection of furnishings
and appointments unlike any other in the Deep South. Design enthusiasts can travel the world here! The
counterpoint we provide, relative to the more “traditional” antique stores for which New Orleans
is already well-known, brings a new perspective to the design community here.
How does New Orleans affect your profession? What are the benefits and challenges? The
variety of cultural life in New Orleans is an unending source of inspiration and benefit. Encouraging
others to see old things in a new light can be quite a challenge but well-worth the effort sometimes
required.
What else would you be doing if you weren’t doing this? Restoring a villa in the Veneto
and enjoying life there with my family.
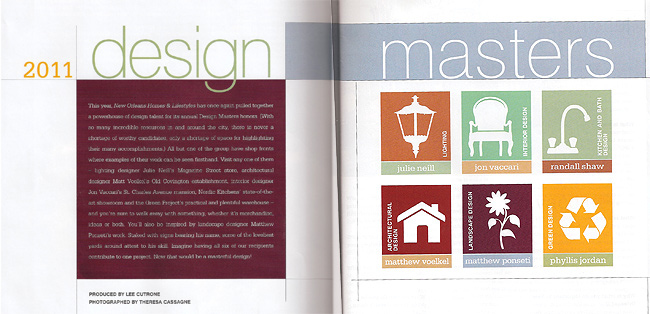
VERANDA - March 2011
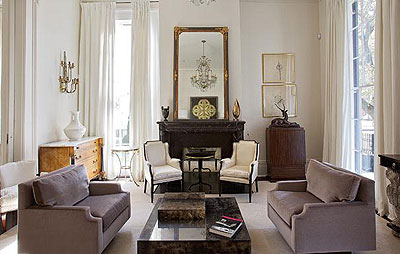 NEW ORLEANS
NEW ORLEANS
The city's always felt Old World - now it feels hip, too. Four stylish locals share their favorite
places to take in the bold new flavor.
GARDEN DISTRICT - Amanda Talley - artist
In a space that was once a Chinese restaurant, JON VACCARI has opened the most elegant showroom, with
extraordinary pieces - silver ibex skulls, travertine cocktail tables, and Lucite lamps.
1912 St. Charles Ave., 504-899-7632;
jonvaccaridesign.com
ELLE DECOR - October 2010
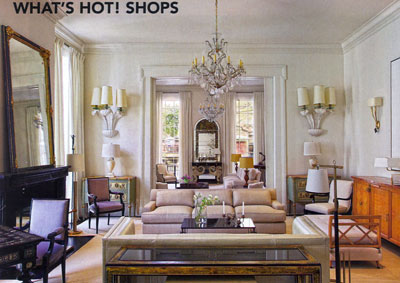 JON VACCARI ANTIQUES AND DESIGN, NEW ORLEANS
JON VACCARI ANTIQUES AND DESIGN, NEW ORLEANS
Decorator Jon Vaccari's new shop, located in a stunning 1853 Greek Revival building, has all the flair
of a classic New Orleans residence. Striking table lamps by Garouste &
Bonetti, black leather Marco Zanuso chairs, and a bronze vitrine created by Jacques Grange for Yves
Saint Laurent's Paris boutique are juxtaposed with contemporary furnishings and lighting.
1912 St. Charles Ave., 504-899-7632;
jonvaccaridesign.com
St. Charles Avenue----
On The Cover
Cosmopolitan glamour is what partygoers to "Sentimental Journeys" are expecting on April 20 and 21. A benefit for Longue Vue House and Gardens, the event is known for its auction of exotic trips and for literally creating a whole ambiance for partygoers to celebrate in. The feel in 2004 was based on the movie, "Indochine," and was dreamed up by architect Lee Ledbetter. In 2003, designer Jon Vaccari-who happens to be one of this year's co-chairs with Catherine Freeman and Sandra Pulitzer-created a 1940s Hollywood nightclub tableau. Designer John Fernandez was tapped this year, and his look promises to be exotic.
Setting the scene is important, at this black-tie fund-raiser's focus is getting partygoers in the mood to bid on deluxe trips around the world. Thirty trips are part of the auction, including a Wimbledon experience with center court seats, an excursion to the Seychelles, and trek to Francis Ford Coppola's properties in Central America.
The festivities kick off on April 20 with a patron party at an historic home in the Garden District. The cuisine will be handled that night by chef John Besh of Restaurant August with guest chef Michel Richard of Citronelle in Washington D.C. The gala on April 21 is when partygoers will be wined and dined -this night the food is overseen by host chef Peter Moore of the Ritz-Carleton New Orleans with guest chef Thierry Rautureau of Rover's Restaurant in Seattle. The musical entertainment back by popular demand-is Pepe and the Bottle Blondes. And of course, there will be the auction.
The money raised at the event is essential for Longue Vue House Gardens, a National Historic Landmark in New Orleans. The home, and particularly its gardens, was damaged by Hurricane Katrina. For information and tickets, contact 488-5488, ext.337.
The Times Picayune: Inside/Out
The Times-Picayune
April 17, 2010, 5:00AM
By Sharon Litwin Photos by Michael
DeMocker
 From its origin as the merchant Felix Walker's
elegant family residence to its recent
incarnation as a Chinese restaurant, the Walker-Wynn House on St. Charles Avenue, designated a local
landmark in 1986, still retains its historic beauty.
From its origin as the merchant Felix Walker's
elegant family residence to its recent
incarnation as a Chinese restaurant, the Walker-Wynn House on St. Charles Avenue, designated a local
landmark in 1986, still retains its historic beauty.
The newly restored facade of the two-and-a-half-story, mid-19th century American townhouse, with its richly fluted Corinthian columns, curtained windows and painted front porch, suggests that it has reverted to its original use as simply an elegant residence.
But, in a 21st-century nod to the 19th-century tradition of living above the store, 1912 St. Charles Ave. is both a business and home to the new owner.
Louisiana-born Jon Vaccari bought the building in early 2005 with plans to set it up as a commercial space for tenants, but Hurricane Katrina put a dent in that.
"Every deal fell through, " he said. "And I really thought I should sell it. But instead we decided to sell our home on Fourth Street, put a business on the first floor and live upstairs."
Now, the first floor is home to Vaccari's eponymous antiques store. It's accessible by a landscaped pathway between the house and the Zion Lutheran Church next door that leads to a clean-edged, contemporary glass entryway to the business.
Climbing the long staircase to the living space on the second floor for Vaccari, his partner and their two young children, visitors reach a stunning living room, dining room and den area with an open kitchen, all unrestricted spaces that lead from one into the other.
Much of the furniture came with Vaccari from the Fourth Street house, although a few pieces are on loan from the downstairs store, a wonderland of sofas and chairs, tables and lamps in a series of stylish, light-filled rooms with magnificent 14-foot ceilings.
And, even though the spaces seem large because of the high ceilings and the creamy ivory color scheme, it has much less square footage than their former Garden District home.
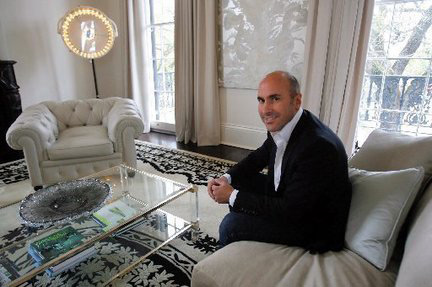
"Once we decided to move here, we did have to downsize quite considerably, " Vaccari said.
But, as the renovation project took a year and a half, there was plenty of time to decide what would fit, what wouldn't and what could be added.
Antique meets sleek
In the living room, which looks out on St. Charles Avenue, a neutral-colored sofa and two oversized
leather chairs (designed by Vaccari and made in Miami) sit on a large cream-colored Portuguese rug
bordered by what he calls a "shocking hint of black."
The contemporary-styled coffee and side tables are by Jensen. Matching marble fireplace mantels in the living and dining rooms might look historically authentic, but are replicas of those in a European mansion and were constructed in Alabama.
The extraordinary and enormous floor lamp, a focal point of one corner of the room, is one of a pair put up for sale at a Paris auction house.
Vaccari bought one; Ellen DeGeneres the other. "This definitely is not for sale, " Vaccari said with a smile. "After all, there were only two. So, it's just Ellen and me."
Thought to be a rare, mid-century example of French hospital operating room lighting equipment, the stop-you-in-your-tracks lamp has a face completely mirrored in glass that expands the amount of light put out by its single standard light bulb.
Making a statement
The central focus of the dining room is the glass table, with its grandiose, stylized bronze base.
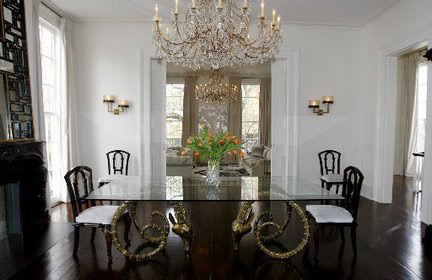
But it's not the only thing that commands attention in the room, for the chairs make a statement, too. Parisian in origin, they demonstrate a strange but interesting mixture of Asian influences on the backs and European influences on the cabriole legs.
Paris is also the origin of the ebony-colored breakfront against the inside wall.
"I bought it from a woman who owned a store I would visit each year when I went to France, " Vaccari said. "I was fascinated by the Asian influences on the piece, especially the carvings of a male on one side of the door and a female on the other."
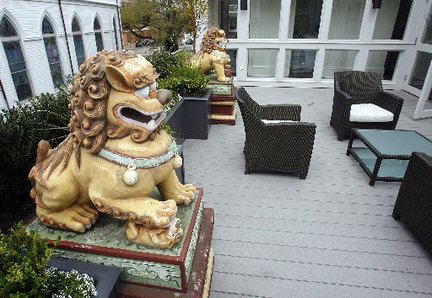
Next to the dining room and down a couple of steps is the equally elegant, yet comfortable den and kitchen.
Two leather sofas created by the famed Swiss de Sede company rest comfortably among Tibetan temple architectural fragments and a lamp made from a bronze Asian deity.
A large Polidori painting of Napoleon at Versailles hangs on one wall and, in a gesture to 21st century family comfort, a large flat-screen television is on the opposite wall.
A marble-topped eating bar separates the kitchen from the den, and is the one area of the home that is completely contemporary in style, with its java-colored cabinets and stainless steel pulls and stove vent.
A long, light-filled and glass-encased hallway leads to the back of the house and the master bedroom and guest suites. The children's rooms are on the third floor.
Get up and go
The master suite looks out onto a terrace complete with potted plants, patio furniture and a pair of
ritual Chinese lions, the last remnants of the old Kung's Dynasty restaurant that once occupied the
building.
Because Vaccari's work and lifestyle shuttles the family between New Orleans and a chic condo in a soon-to-be-restored warehouse in New York City's Soho district, he loves the convenience of spending his days and nights in one location.
He also loves the city sounds that seep into his building, particularly the hourly chimes from the church bells next door and the continuous rumbling of the streetcars as they pass.
It's a welcome change from his former, too-quiet Garden District residence. Though the house was large, "I felt cooped up there, " he said.
"I think it's because it just didn't have an urban feel. We had moved there from the French Quarter, which we loved because you could just get up and go. When we moved to the Garden District, we realized it wasn't that way.
"Here, we can get up and go again, on the streetcar, or just walking out along the avenue."
ARCHITECTURAL DIGEST
THE INTERNATIONAL MAGAZINE OF DESIGN
June 2007
DISCOVERIES BY DESIGNERS
PAINT & PATINA
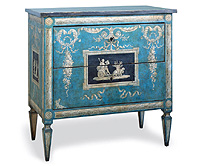
A pair of beautifully painted 1850s Italian commodes, $32,000, feature classical
figures, garlands and ribbons.
Jon Vaccari Design (504-899-7632; www.jonvaccaridesign.com) showcases an elegant mix of periods and styles.
St. Charles Avenue
On The Cover
Cosmopolitan glamour is what partygoers to "Sentimental Journeys" are expecting on April 20 and 21. A benefit for Longue Vue House and Gardens, the event is known for its auction of exotic trips and for literally creating a whole ambiance for partygoers to celebrate in. The feel in 2004 was based on the movie, "Indochine," and was dreamed up by architect Lee Ledbetter. In 2003, designer Jon Vaccari-who happens to be one of this year's co-chairs with Catherine Freeman and Sandra Pulitzer-created a 1940s Hollywood nightclub tableau. Designer John Fernandez was tapped this year, and his look promises to be exotic.
Setting the scene is important, at this black-tie fund-raiser's focus is getting partygoers in the mood to bid on deluxe trips around the world. Thirty trips are part of the auction, including a Wimbledon experience with center court seats, an excursion to the Seychelles, and trek to Francis Ford Coppola's properties in Central America.
The festivities kick off on April 20 with a patron party at an historic home in the Garden District. The cuisine will be handled that night by chef John Besh of Restaurant August with guest chef Michel Richard of Citronelle in Washington D.C. The gala on April 21 is when partygoers will be wined and dined -this night the food is overseen by host chef Peter Moore of the Ritz-Carleton New Orleans with guest chef Thierry Rautureau of Rover's Restaurant in Seattle. The musical entertainment back by popular demand-is Pepe and the Bottle Blondes. And of course, there will be the auction.
The money raised at the event is essential for Longue Vue House Gardens, a National Historic Landmark in New Orleans. The home, and particularly its gardens, was damaged by Hurricane Katrina. For information and tickets, contact 488-5488, ext.337.
ARCHITECTURAL DIGEST
THE INTERNATIONAL MAGAZINE OF DESIGN
September 2007
DISCOVERIES BY DESIGNERS
CABINET FEVER
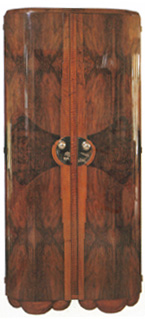 Jon Vaccari Design in New Orleans
(504-899-7632; www.jonvaccaridesign.net) shows an Art
Deco French mahogany and mahogany-veenered cabinet, $14,750, with nickel hardware and three adjustable
shelves inside.
Jon Vaccari Design in New Orleans
(504-899-7632; www.jonvaccaridesign.net) shows an Art
Deco French mahogany and mahogany-veenered cabinet, $14,750, with nickel hardware and three adjustable
shelves inside.
SOUTHERN ACCENTS
November - December 2004
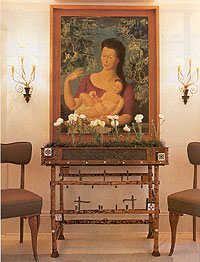 The
Spell of Sconces
The
Spell of Sconces
With a well-established résumé of charm
and elegance, sconces find work in a
variety of rooms.
Sconces flank a Madonna portrait in
Jon Vaccari's New Orleans shop.
ST. CHARLES AVENUE
January 2005
Genes That Are Always In Style
(But Never On Sale)
Do you...never know what you're wearing
until the last possible minute?...buy favorites in duplicate
and in different colors?...never wear the same getup
twice?...make snap judgements regarding new purchases
and rarely make returns?...treasure your collection
of accessories and love to admire them en masse?...always
know where to find it in your closet?
CONGRATULATIONS! Clearly, you possess the fashion gene.
And like our most fashionable New Orleanians '05, you
are in an elite group of cool and top-notch collectors
of clothing and accessories.
What Jon Vaccari is wearing for the photograph: Generre
lavender cashmere sweater, Dolce & Gabbana wool
plaid pants, Prada belt, Gucci shoes and Thierry Mugler
leather jacket.
DOMINO
May 2006
Open for Buisness in New Orleans
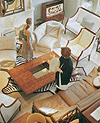
The glamorous inventory ranges from 19th-centurary to 1940s French. Lamps, chandeliers and furniture
seem straight off a Lana Turner movie set, including Vaccari-designed ultrachic white leather
chairs.
DIAMOND IN THE ROUGH
NEW ORLEANS HOMES & LIFESTYLES
January/February 2004 By Denise
Trowbridge Photographed by Eugenia Uhl
The
L-shaped structure clocked in at a diminutive 1,700 square feet,
had low ceilings, tiny rooms and no air conditioning. And, the vinyl
floor of the outdated kitchen proved that it hadn't been redecorated
or renovated since the 1950s.
But for local designer Jon Vaccari, the challenge of turning a circa-1829 slave quarters into a comfortable, spacious home with plenty of room for entertaining, as well as easy access to an outdoor oasis, was irresistible.
 "Everyone
thought I was crazy when I bought it," Jon says, "even
my mom." Even he wasn't really sure that this would be his future
home the first time he laid eyes on it. "It had good bones,"
Jon says, "but no frills."
"Everyone
thought I was crazy when I bought it," Jon says, "even
my mom." Even he wasn't really sure that this would be his future
home the first time he laid eyes on it. "It had good bones,"
Jon says, "but no frills."
The house, on a nondescript block of Ursulines Avenue, left much to he desired. But Jon and his partner, Steve Fleming, immediately dove into the project. "I wanted it all," he says, "including a pool, a patio, fountains and parking."
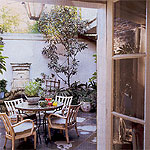 They
had eight months of renovations ahead of them. Jon, with the help
of architect Robert Cangelosi, of Koch & Wilson, designed and
constructed an 1,100 square-foot addition that looked much like the
original structure, where a carriage house once stood. The once L-shaped
residence now forms a U around a private internal courtyard, a shape
reminiscent of classical Greek and Roman architecture. "When
I was a child, I used to draw pictures of buildings that looked like
that," Jon says. "It reminds me a little bit of Pompeii."
They
had eight months of renovations ahead of them. Jon, with the help
of architect Robert Cangelosi, of Koch & Wilson, designed and
constructed an 1,100 square-foot addition that looked much like the
original structure, where a carriage house once stood. The once L-shaped
residence now forms a U around a private internal courtyard, a shape
reminiscent of classical Greek and Roman architecture. "When
I was a child, I used to draw pictures of buildings that looked like
that," Jon says. "It reminds me a little bit of Pompeii."
Whatever the inspiration, the design is effective. And now the home has 2,800-square-feet of living space, and the front yard-a rare amenity in the Quarter-has the pool, patio and ample parking they desired.
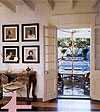 To
make the inside more elegant, they raised the ceilings from eight
to 10 feet, replaced 50 percent of the flooring with red pine, and
added moldings and antique French doors. Jon notes that there are
no windows, only French doors that open out onto lush garden patios
and second-story galleries. He says he likes to blur the lines between
indoor and outdoor living, by bringing the charm of the exterior
inside.
To
make the inside more elegant, they raised the ceilings from eight
to 10 feet, replaced 50 percent of the flooring with red pine, and
added moldings and antique French doors. Jon notes that there are
no windows, only French doors that open out onto lush garden patios
and second-story galleries. He says he likes to blur the lines between
indoor and outdoor living, by bringing the charm of the exterior
inside.
But even with the improvements, Jon and Steve did have to make a
few adjustments. "We went from a grand home with huge rooms
and 14-foot ceilings to a smaller, more cottage-style home,"
Jon says. "Our old furniture just didn't fit. We had to get
rid of it and start over."
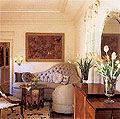 To
Jon, that was an opportunity. "I wanted the interior to be charming,
but a little bit funky," he says. "I wanted it to say something
about who we are and to reflect our interests and our trrvels."
To
Jon, that was an opportunity. "I wanted the interior to be charming,
but a little bit funky," he says. "I wanted it to say something
about who we are and to reflect our interests and our trrvels."
What it says: 1940s Hollywood glamour meets the Orient. Jon graciously appointed every room with a mix of styles and items. Blue and yellow Moroccan kitchen floor tiles mix with gothic-arch inspired built-ins and 1960s chandeliers. A Moroccan rug is paired with a 1940s-style blue banquette and palm-frond motif moldings that used to adorn The Sazerac Bar in the Fairmont Hotel. Pinning down Jon's personal style is impossible, but he admits he loves mixing chrome with Louis XVI.
"I'm not scared," he adds.
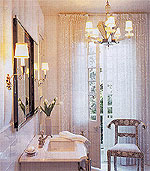 Every
piece of Jon and Steve's home reflects a piece of their lives, from
the time Jon spends in France visiting his sister, Nori, to hints
of the years he spent living and working in Miami and Los Angeles.
Every
piece of Jon and Steve's home reflects a piece of their lives, from
the time Jon spends in France visiting his sister, Nori, to hints
of the years he spent living and working in Miami and Los Angeles.
"I like the glamour from L.A., the funkiness of Miami," as well as the Moroccan touches from his travels with Steve.
Although many of Louisiana's native children travel or move to those places and don't come back, for Jon, that wasn't an option. "We wanted to be really a part of something quirky and special," he says. "I always dreamed of living in the French Quarter. I was fortunate: my dream came true."
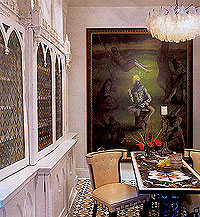
NEW ORLEANS HOMES & LIFESTYLES
IN STYLE HOME
Special Issue Spring 2004
Top Designers' Best Finds : Experts
reveal their favorite pieces for every room in the home,
including furniture, fixtures, linens, china and more
 JON VACCARI'S BEST FIND:
JON VACCARI'S BEST FIND:
Archimoon Soft table lamp from Flos
This lamp is pleasantly unexpected when perched on a
Louis XV desk, says New Orleans designer Jon Vaccari.
Surround it with other French furnishings from the forties
and antique Angelo Mangiarotti or Venini fixtures. "The
lamp has modern lines, but the pleated fabric shade
gives it softness," says Vaccari. Aluminum lamp,
Philippe Starck, $325; 800-939-3567.
NEW ORLEANS HOMES
April 2005
Have a Settee
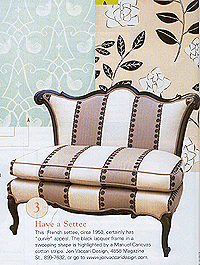
This French settee, circa 1950, certainly has "curve"
appeal. The black lacquer frame in a swooping shape
is highlighted by a Manuel Canovas cotton stripe.
Jon Vaccari Design, 4858 Magazine St.
- 899-7632 - or go to www.jonvaccaridesign.com.
MAKING A STATEMENT
SOUTHERN ACCENTS
March / April 2004 BY Shannon
Friedmann Photographed by Megan Thompson
AT
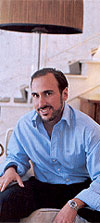 NIGHT, JON VACCARI'S EPONYMOUS SHOWROOM glows like a
firefly on New Orleans' Magazine Street. Vaccari's collection,
a glamorous cast of European antiques and midcentury
modern furnishings, craves such spotlight attention
amid its neighbors-stylish shops usually stocked with
NIGHT, JON VACCARI'S EPONYMOUS SHOWROOM glows like a
firefly on New Orleans' Magazine Street. Vaccari's collection,
a glamorous cast of European antiques and midcentury
modern furnishings, craves such spotlight attention
amid its neighbors-stylish shops usually stocked with
As a former resident of Los Angeles, Vaccari knows a
thing or two about glitz and glam. Nine years ago, he
left the hustle and bustle of his advertising career
in California and retreated to The Big Easy. Raised
in Morgan City, Louisiana, he is no stranger to the
South and is keen to the New Orleans vibe. "People
think that New Orleans runs at a slower pace, but that's
because it's a personable city - more social and always
involved. It's easy to enjoy life here," says Vaccari.
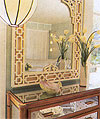 |
His design studio helps make that good
life possible. The space is organized into what he calls
a "home flow," with a pair of '30s Deco club
chairs in the living area, an Italian dining suite in
the dining room, and two '40s glass lamps that tower
over a study desk.As a result, the store looks lived-in.
Ironically, at one time it was.
Previously a '60s fourplex, the building was gutted
and remodeled by Vaccari. The result is a spunky South
Beach-inspired facade that hints at his design motto
showcased within: "elegantly conceived, with a
slight edge."
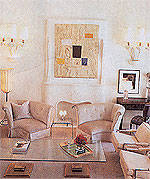 |
Vaccari's unique way of combining 19th-century
antiques from Italy and France with vintage '40s, '50s,
and '70s pieces is what distinguishes his look. He shops
in Europe and Stateside, as well as exotic locales,
such as Morocco. "When antiques hunting, the most
important thing to know is the country's culture,"
says Vaccari. His well-trained eye sees items that others
pass up.
During one of his trips to Paris, he discovered a pair
of sconces that stood 4 feet high, and although they
were broken, the designer recognized their presence.
Today, the restored lamps highlight the showroom's entrance.
As for Vaccari's own evolution, he is considering an
expansion from New Orleans to New York. In the meantime,
his designs will continue to dazzle his Southern home.
|
A BASTILLE DAY PICNIC IN NEW ORLEANS
MARTHA
STEWART - LIVING
July 2002
by Mimi Read
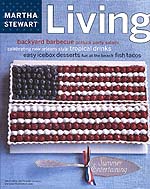 |
Jon Vaccari is a typical New Orleans native in that he's always looking
for a good excuse to throw a party. And like so many of the denizens
of the lush, tropical city, his heart belongs to the mistier precincts
of the past. For a time, French rule prevailed, forever lacing this
corner of the United States with Gallic language, law, food, architecture,
manners, and other fine points of an old and glamorous civilization.
Last year, instead of marking the Fourth of July in the usual American
fashion, he chose to pay tribute to the unique culture of his hometown
and to host a casual gathering on July 14th, Bastille Day.
HIGH STYLE IN THE BAYOU
DEPARTURES MAGAZINE
November/Decmber 2003
By Christine Muhlke
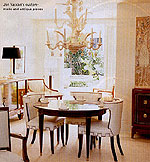 While
there may be few treasures left to buy in New Orleans' French Quarter,
there's little in that hard-partying tourist district that remains
undiscovered.
While
there may be few treasures left to buy in New Orleans' French Quarter,
there's little in that hard-partying tourist district that remains
undiscovered.
But just a beignet's throw away is calmer, more sophisticated Magazine Street, a six-mile stretch of shops selling excellent art and antiques, as well as chic jewelry and clothing.
The street seems to be in a state of perpetual improvement, in fact, with good stores and restaurants opening regularly.
Knowing where to start and when to call it a day is the only tough decision about shopping this strip, since the quality of the finds is rivaled only by the volume. (If you have one afternoon, stick to the blocks between Louisiana and Jefferson.) We've compiled a list of favorites; you should also ask your concierge for the Magazine Street brochure, or visit www.magazinestreet.com
LIFE BEHIND THE GATES
VERANDA MAGAZINE
by Marda Burton
* Featured in the Designs
section
 |
What lies hidden behind old walls of the French Quarter is always intriguing. Visitors walk the narrow streets peeking into gates and porte cocheres for glimpses of how people choose to live with the past. Although aged is a given in the district, Jon Vaccari and Steve Fleming's circa 1830s house has a fresh, new spirit.
"I want everything life has to offer in the French Quarter," says Vaccari, "and also privacy, parking, courtyards and a swimming pool." He and architect Robbie Cangelosi took an L-shaped former slave quarter and turned it into everything the owners want for their style of living. "I love entertaining," says Vaccari. "I love bringing people together. I love living outdoors. Living life is everything."
 |
The Victorian house in front of their property burned in the 1870s, leaving a rarity - a French Quarter front yard with enough space for parking, courtyard and pool. Privacy came with the design of a brick fountain thickly planted with azaleas and a large ligustrum tree. Across the back of the property a new two-story wing was built in the same style as the main house. Now the house is U-shaped surrounding a rear courtyard accessible on three sides from living quarters. "It's perfect for us," says Vaccari, "since everything flows from indoors to outdoors."
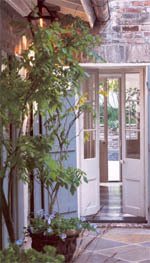
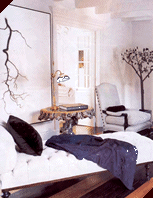 Vaccari's
design career began in Los Angeles. "I love the old Hollywood
look of the 30s and 40s," he says, "and I love the
antiques and decadent flair of New Orleans that you can't
find anywhere else. I also like a touch of ethnic to give
it an edge. I'm attracted to Moroccan design. In my new house
I combine it all.
Vaccari's
design career began in Los Angeles. "I love the old Hollywood
look of the 30s and 40s," he says, "and I love the
antiques and decadent flair of New Orleans that you can't
find anywhere else. I also like a touch of ethnic to give
it an edge. I'm attracted to Moroccan design. In my new house
I combine it all.
Vaccari opened up the house by tearing out old partitions that boxed in tiny rooms. "Now rooms are large and open." Furnishings are flexible. For example, the dining room is usually set up with coffee tables in front of corner banquettes. By substituting larger tables, the room is ready for dining. "Traditional dining rooms seem like a waste of space," Vaccari says. "My guests can relax and lounge, or I can throw an elegant dinner party."
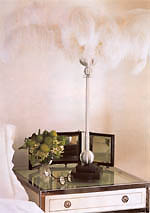 Last renovated in the 1950s, the house now has been thoroughly updated.
A multiple-use den instantly converts to a theatre with a state-of-the-art
sound system and a screen sliding down from the ceiling. A staircase
to the attic created a third-floor hideaway. For more elegance, moldings
were added and doors heightened and redesigned to correspond with exterior
French doors.
Last renovated in the 1950s, the house now has been thoroughly updated.
A multiple-use den instantly converts to a theatre with a state-of-the-art
sound system and a screen sliding down from the ceiling. A staircase
to the attic created a third-floor hideaway. For more elegance, moldings
were added and doors heightened and redesigned to correspond with exterior
French doors.
When Vaccari sold his former domicile, "Steve and I moved from grand to intimate. Because of the difference in scale and ceiling height, we had to get rid of ninety percent of our furnishings. It gave me a chance to create something entirely different."
That chance to create is crucial. "I'm always in search
of a creative outlet," adds Vaccari, who already has
another project: a new studio showroom on Magazine Street
to present his furniture designs.
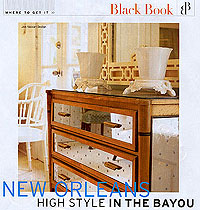 JON VACCARI DESIGN
JON VACCARI DESIGN
One of the few furniture stores in the area not dedicated to classical
French antiques, Jon Vaccari's perfectly appointed white showroom
and adjacent bungalow are stocked with 19th- and 20th-century furnishings
with a modern edge.
We loved the 1925 gondola chair freshened up in black-and-white calfskin ($2,500) as well as the 1890s Scandinavian settee recovered in celadon velvet ($2,000).
In addition to carrying a few reproductions, Vaccari also makes pieces, such as the white-leather library chairs ($1,300 each) that are displayed with a 1940s mahogany table ($3,500).
Rounding out the selection are paintings, photographs, and ceramics from the 1960s.
DESIGNING HIS OWN
GAMBIT
MAGAZINE
by Lee Cutrone
When photographers want to make a building glow from within,
they often take painstaking measures involving special equipment
and techniques. But strobe lights and long exposures aside,
the new Magazine Street interior design studio of Jon Vaccari
(4858 Magazine St., 899-7632) has a luminous quality even to
the naked eye. At night, the windows across from its facade
reveal an airy interior and a mix of furnishings and accessories
that is part Hollywood glamour, part refined elegance and part
mid-century modern.
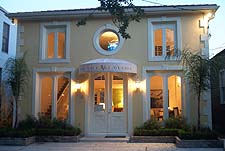
Jon Vaccari Design's |
“If someone wants a period home, I’m not the man for the job,” says Vaccari. “I’m not a traditional designer. I want to have an edge to what I do.”
A Louisiana native, Vaccari became interested in design while working for a Los Angeles advertising firm in the 1980s. After outgrowing a smaller Magazine Street space, he decided to open a new studio that would serve as an office and showcase his own furniture designs as well as the pieces that he buys abroad — all in a home-like setting.
When his real estate agent contacted him about a four-plex on Magazine Street, friends warned that the nondescript brick building was beyond help. But Vaccari wasn’t so easily deterred. Smitten with its pluses — its size, off-street parking in front and a large backyard for expansion and landscaping — he gutted the building and redesigned the interior which now has an upstairs office overlooking the ground level. He also gave its exterior a classically contemporary update, using salvaged architectural elements to accomplish the effect. The windows and front door came from demolition yards; the wrought-iron deco staircase banister and railing are from France. Vaccari even had an unusual cobalt blue chandelier constructed from 200 Murano glass tubes that were sold individually.
“We wanted to package an environment that sells what we’re trying to do,” says Vaccari. Riverland Landscaping, which often teams with Vaccari on projects, will soon be part of the “package” too. “We wanted the studio to be one-stop shopping — a design firm and landscape architecture in one place,” he adds. “People get a good feeling when they come in the space. They say, ‘This is how I want my house done.’”
Vaccari’s house in Pass Christian, Miss., was featured
in the July-August 2001 issue of Homestyle magazine, and his
French Quarter home appeared in the November-December 2001
issue of Veranda magazine. — Cutrone
A WORLD OF TREASURES
GAMBIT MAGAZINE - HOME SMART
By Lee Cutrone
Photo: David Ricmond
 When
it comes to finding “a good chair,” Jon Vaccari
has strict criteria. “It’s hard to find a
chair that sits properly and is comfortable and has
the right scale,” says the New Orleans-based designer
who’s particularly fond of mixing 20th century
modern with French antiques. So five years ago, when
Vaccari found a chair that satisfied his requirements,
he scooped it up immediately, upholstering it in a cream-colored
leather with nail-head trim, for use as a breakfast
chair in his own home.
When
it comes to finding “a good chair,” Jon Vaccari
has strict criteria. “It’s hard to find a
chair that sits properly and is comfortable and has
the right scale,” says the New Orleans-based designer
who’s particularly fond of mixing 20th century
modern with French antiques. So five years ago, when
Vaccari found a chair that satisfied his requirements,
he scooped it up immediately, upholstering it in a cream-colored
leather with nail-head trim, for use as a breakfast
chair in his own home.
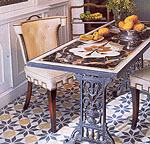 The
chair was so often admired and so versatile that he
also began producing a slightly modified version for
his customers. “I love the shape of the chair,
and it’s comfortable,” he says. Because of
the scrolled arm, you’re able to sit at an angle;
the curve offers you back support.
The
chair was so often admired and so versatile that he
also began producing a slightly modified version for
his customers. “I love the shape of the chair,
and it’s comfortable,” he says. Because of
the scrolled arm, you’re able to sit at an angle;
the curve offers you back support.
 “Depending
on how you upholster it, it can be used in different
ways. With leather and nail-head trim, it can be used
as a library chair; with satin, it looks more 1940s
and becomes a great dining chair. It can also be used
as a desk chair.”
“Depending
on how you upholster it, it can be used in different
ways. With leather and nail-head trim, it can be used
as a library chair; with satin, it looks more 1940s
and becomes a great dining chair. It can also be used
as a desk chair.”
A Louisiana native, Vaccari began his design career
in Los Angeles in the early ’90s and last October
opened a new home-like studio/showroom where clients
can get a feel for the way he combines New York, Palm
Beach, Los Angeles and European influences with aplomb.
“I like the structure of a room to be a little
loose,” says Vaccari. “I like mixing it up;
I don’t like a room to feel too planned.”
THE GULF CLUB
HOMESTYLE MAGAZINE
By Mimi Read
Photographed by Antoine Bootz
Produced By Barbara Kurgan
 Jon
Vacarri has turned a quirky three-cottage compound on the Mississipi
coast into the perfect weekend retreat for entertaining house guests.
Jon
Vacarri has turned a quirky three-cottage compound on the Mississipi
coast into the perfect weekend retreat for entertaining house guests.
Seven years ago when a young decorator named Jon Vaccari left Los
Angeles and moved to New Orleans, he found a great apatment in the
French Quarter and considered himself settled - but only for a moment.
It wasn't long before Vaccari began hankering for a weekend house
where he could escape the city's heat and entertain his friends.
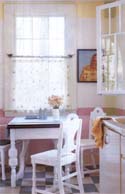 |
"One day I just drove to the Mississippi Gulf Coast," says Vaccari. "I crossed over Bay St. Louis into the town of Pass Christian and was shocked at how beautiful it was - all these large white Southern houses with huge lawns and oak trees."
Louisianians have been repairing to Pass Christian for over 100 years, treasuring the tiny waterfront town for the delicious breezes that tumble off the Gulf of Mexico - more valuable than diamonds in these parts - and for its frolicsome ambience. The beachfront houses that Vaccari happened upon - a three-mile cavalcade of picturesque residences from the 1850s through the 1920s - were built primarily as summer places by wealthy Louisianans.
On the fringe of this captivating old drive, Vaccari noticed a three-acre lot with three houses on it: a typical 1950s ranch and, behind it, two marvelous octagonal cottages. Known as garconnieres and built in 1845 as priest's cottages for a grand estate down the road, the fanciful pair of structures had been moved onto the property in the 1950s when the estate was subdivided.
 |
The garconnieres had faltering foundations, rotting porches, and tired kitchens and bathrooms, while the ranch house had cosmetic problems, such as crank windows on a plain facade. But none of this stopped Vaccari from buying the compound. He was envisioning house parties. "Guests love staying in their own cottages," he says. "It's wonderful waking up and having complete privacy.
Vaccari restored the garconnieres to their inimitable charm, painted them white and gave them dove gray awnings.Then he turned the ranch house into something glamorous and sensual. He popped out the jalousies, replacing them with French doors and windows that open onto a glassed-in porch fronting a brick patio.
To shelter the patio, Vaccari added a white pergola that runs the length of the property and is cloaked in fragrant tendrils of wisteria and Carolina jasmine. "The pergola was built to add character to the front of the house," Vaccari says, "and it's also a structure for entertaining, where we have dinner parties or dancing."
In front of the ranch house, he added a swimming pool, designing it in a classic Roman shape and painting the plaster a cool grayish-green. And on the back of the house, Vaccari built a second glassed-in porch, which opens onto another spacious brick patio - this one with a fountain made from an old iron sugar kettle.
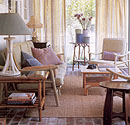
|
Vaccari decorated the three little houses with one-of-a-kind
pieces, primarily from antiques stores and junk shops. The look is
Miami Beach meets Old Hollywood, a hybrid of piquant humor and languorous
glamour. The bedroom of the rear cottage, for instance, has a simple
iron-frame bed with curtains of white cotton eyelet backed in pink
chiffon. "Elegant, with a little funk," says Vaccari succinctly.
He further softened the bed with a padded headboard upholstered in
a pink-bordered vintage tablecloth. Poised in front of the bed are
what Vaccari calls his "I Dream of Jeannie" chairs: a pair
of fabulous, droll 1950s pseudo-slipper chairs covered in a lime
green, cream, and gold silk sateen stripe. He found them in an antiques
store and will reproduce them for his soon-to-debut furniture line.
The houses sleep 12 people-the perfect number for intimate parties with elaborate food, chic table settings, cocktails on the lawn, games of croquet, and, sometimes, costumed charades. "I bring chandeliers outside for that decadent touch," Vaccari says.
On weekends, Vaccari's friends and family fill the place. Occasionally, his sister, Nori, shows up, along with her new husband, international design star Philippe Starck. And everyone rides in dashing style: Vaccari keeps two restored mail trucks with open sides - one sky blue, the other sunset pink - for his guests to take into town or to the beach.
![]()

NEW ORLEANS HOMES & LIFESTYLES
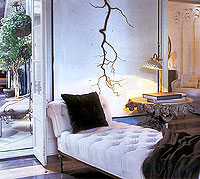
NEW ORLEANS HOMES & LIFESTYLES
HOME-MAKING BOOK
NEW
ORLEANS MAGAZINE
January 2000
By Bonnie Warren
Photographed by Kerri McCafferty
A new publication includes this French Quarter mansion
 When
photographer Kerri McCafferty sought out locations to include
in her new book, The Majesty of the French Quarter, she
discovered Jon Vaccari's magnificent 1832, three-story mansion
on Royal Street. "The house became a centerpiece of
my book." She says. The book features a parade of pictures
of residences, hotels, churches, restaurants, antiques shops
and art galleries of the historic district.
When
photographer Kerri McCafferty sought out locations to include
in her new book, The Majesty of the French Quarter, she
discovered Jon Vaccari's magnificent 1832, three-story mansion
on Royal Street. "The house became a centerpiece of
my book." She says. The book features a parade of pictures
of residences, hotels, churches, restaurants, antiques shops
and art galleries of the historic district.
Noted 19th century architect Jules Mossey designed and
built three houses on Royal Street, which became known as
"Architects' Row." Vaccari's mansion is one of
Mossey's trio, which joins it's sister houses, preening
like magnificent ladies all in a row, with broad cast-iron
balconies.  The
houses remain some of the finest examples of 19th century
architecture with 18-foot ceilings, fine moldings, winding
stairways and third-floor views of the French Quarter rooftops.
The
houses remain some of the finest examples of 19th century
architecture with 18-foot ceilings, fine moldings, winding
stairways and third-floor views of the French Quarter rooftops.
"It was love at first sight when I first entered the
building," recalls Vaccari, a native of Morgan City.
He had lived and operated a design business in Los Angeles
before returning to Louisiana a few years ago. "I always
wanted to live in New Orleans." he says.
Once the house was his, Vaccari explains, he began work
to redesign the interiors to feature the best of the old
with the new.
Vaccari's collection of fine antiques and chandeliers in
each room is wonderfully juxtaposed with contemporary artwork
by Hunt Slonem, Gregory Saunders, and Juan Lerado. When
selecting furnishings, Vaccari didn't limit himself to 19th
century pieces. He added fine examples from later periods,
including an art deco bar from the 1930s in his living room.
 Vintage
drapes and fine contemporary fabrics are showcased on the
huge windows, while Oushak rugs cover most of the hardwood
floors. "I love the muted tones of the Oushak rugs,"
Vaccari says. "And when I found the antique cornices
that I used in the dining room, I created a wall with two
doors leading into the kitchen just so I could use all of
them."
Vintage
drapes and fine contemporary fabrics are showcased on the
huge windows, while Oushak rugs cover most of the hardwood
floors. "I love the muted tones of the Oushak rugs,"
Vaccari says. "And when I found the antique cornices
that I used in the dining room, I created a wall with two
doors leading into the kitchen just so I could use all of
them."
Antique religious objects lend a theatrical effect to many
of the spaces. There is a definite playfulness about Vaccari's
house. For example, the headboard of his bed in the master
bedroom is actually the back of a sofa that he disassembled.
He fashioned the rest of the sofa into a bench, which he
uses at the foot of his bed.
While the interior of the house has all the wonderful elements
of a 19th century mansion, the house's outdoor spaces make
it extra special. "The balcony becomes a second living
or dining room for entertaining," Vaccari says. "I
had a dinner party for 14 on New Year's Eve. It was exciting
to enjoy the streetscape below, and the courtyard is a marvelous
private retreat where you can get away from the noise of
the street."
It is a house worthy of the book.

NEW ORLEANS
MAGAZINE
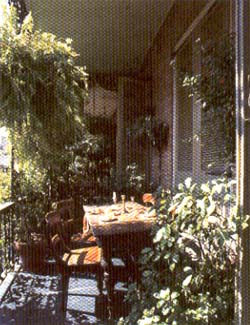
NEW ORLEANS
MAGAZINE
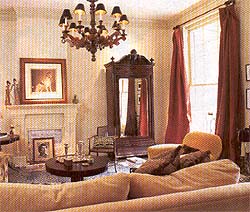
NEW ORLEANS
MAGAZINE
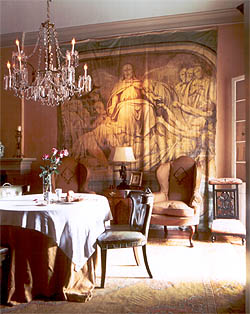
NEW ORLEANS
MAGAZINE


